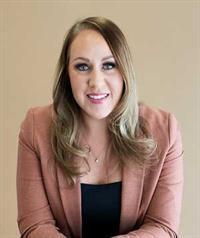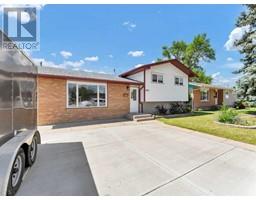227, 4000 13 Avenue SE SE Southridge, Medicine Hat, Alberta, CA
Address: 227, 4000 13 Avenue SE, Medicine Hat, Alberta
Summary Report Property
- MKT IDA2135536
- Building TypeMobile Home
- Property TypeSingle Family
- StatusBuy
- Added1 weeks ago
- Bedrooms3
- Bathrooms2
- Area1349 sq. ft.
- DirectionNo Data
- Added On18 Jun 2024
Property Overview
Welcome to an affordable 1349 SqFt. double wide mobile home in Medicine Hat Village. Nestled in a quiet neighborhood, this home boasts a park-like lot adorned with numerous mature trees and is conveniently located adjacent to a playground and basketball court. Upon entering, you are welcomed by a spacious front living room that connects to the kitchen and dining area, creating a perfect space for family gatherings. Adjacent to the front door is a versatile den, ideal for use as an office or playroom. Down the hallway, you will find a 4-piece bathroom, two comfortable bedrooms, and a large primary bedroom complete with an ensuite and plenty of storage. Step outside to enjoy the large deck and carport, along with an extra-large driveway and a well-maintained lawn surrounded by mature trees. This mobile home, with a little TLC, has the potential to become your perfect home. The lot lease of $937 includes gas, water, sewer, and garbage collection. Please note that park management approval is required. Make this charming mobile home your own and enjoy the serene lifestyle of Medicine Hat Village. (id:51532)
Tags
| Property Summary |
|---|
| Building |
|---|
| Level | Rooms | Dimensions |
|---|---|---|
| Main level | 4pc Bathroom | 8.00 Ft x 7.58 Ft |
| Bedroom | 8.00 Ft x 10.42 Ft | |
| Bedroom | 11.67 Ft x 10.42 Ft | |
| Primary Bedroom | 15.08 Ft x 11.75 Ft | |
| Dining room | 11.58 Ft x 10.00 Ft | |
| Kitchen | 11.42 Ft x 11.92 Ft | |
| Living room | 11.75 Ft x 17.42 Ft | |
| Office | 11.67 Ft x 10.92 Ft | |
| Laundry room | 8.00 Ft x 5.08 Ft | |
| Unknown | 3pc Bathroom | 11.42 Ft x 11.67 Ft |
| Features | |||||
|---|---|---|---|---|---|
| Carport | Other | See remarks | |||









































