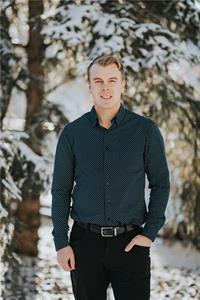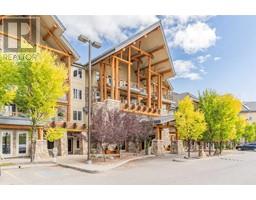253 Somerset Way SE Southland, Medicine Hat, Alberta, CA
Address: 253 Somerset Way SE, Medicine Hat, Alberta
Summary Report Property
- MKT IDA2157340
- Building TypeHouse
- Property TypeSingle Family
- StatusBuy
- Added13 weeks ago
- Bedrooms3
- Bathrooms2
- Area905 sq. ft.
- DirectionNo Data
- Added On15 Aug 2024
Property Overview
253 Somerset Way is PERFECT for first time home buyers, downsizers, or a small family! Located in a prime area of Medicine Hat, this cozy bi-level is turn-key and awaiting its' new owner. The functional layout greets you with a spacious landing area, leading up to the open concept main floor where the living, dining, and kitchen seamlessly flow together. 2 bedrooms are on the main floor, with the master boasting 2 large closets, as well as a full bath conveniently located between the bedrooms. Downstairs is home to a secondary living space, 3rd bedroom and 2nd full bath that have been recently developed. There is also room in the basement for a 4th bedroom if the new owner so desires! Outside the value continues and the backyard is fully fenced and deck recently resurfaced. The front yard has an extended driveway and tons of off street parking. Other features of this property include roof done in 2021, large shed included, close to all amenities the South side of Medicine Hat has to offer, quick possession available, the list goes on! Check out the virtual tour and book your showing TODAY! (id:51532)
Tags
| Property Summary |
|---|
| Building |
|---|
| Land |
|---|
| Level | Rooms | Dimensions |
|---|---|---|
| Basement | Storage | 14.00 Ft x 9.92 Ft |
| Furnace | 14.00 Ft x 9.00 Ft | |
| Family room | 11.92 Ft x 25.83 Ft | |
| Bedroom | 9.75 Ft x 12.75 Ft | |
| 4pc Bathroom | 9.17 Ft x 4.92 Ft | |
| Main level | Living room | 13.33 Ft x 22.25 Ft |
| Dining room | 14.92 Ft x 10.08 Ft | |
| Kitchen | 7.67 Ft x 9.83 Ft | |
| Bedroom | 9.25 Ft x 11.92 Ft | |
| 4pc Bathroom | 8.08 Ft x 4.92 Ft | |
| Primary Bedroom | 11.42 Ft x 14.25 Ft |
| Features | |||||
|---|---|---|---|---|---|
| Parking Pad | Refrigerator | Dishwasher | |||
| Stove | Window Coverings | Washer & Dryer | |||
| Central air conditioning | |||||























































