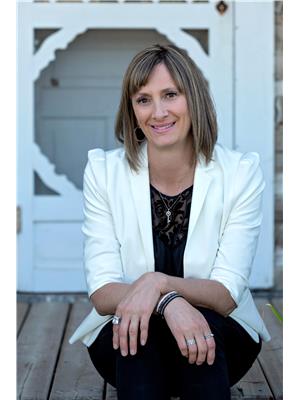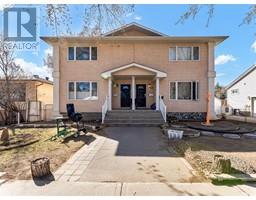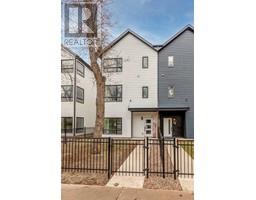317 Fleet Street SW SW Hill, Medicine Hat, Alberta, CA
Address: 317 Fleet Street SW, Medicine Hat, Alberta
Summary Report Property
- MKT IDA2227561
- Building TypeManufactured Home
- Property TypeSingle Family
- StatusBuy
- Added22 hours ago
- Bedrooms2
- Bathrooms1
- Area1152 sq. ft.
- DirectionNo Data
- Added On06 Jun 2025
Property Overview
Welcome to 317 Fleet Street SW — a spacious and charming double-wide mobile home offering exceptional value with no lot fees. This property is full of potential and ready for your personal touch.Set on one of the most scenic lots in the park, this bright and well-laid-out home features 2 bedrooms plus a den, a full bathroom, and a private deck just off the den—ideal for morning coffee or evening relaxation. The open-concept kitchen and living area provide plenty of space for both everyday living and entertaining.Outside, you’ll find a tranquil backyard oasis, beautifully shaded by a mature evergreen tree, perfect for relaxing afternoons. The property backs onto an open field, adding a sense of privacy and space, while the front yard is framed by three lovely trees, offering both shade and curb appeal.Whether you’re looking to update, personalize, or move right in, this home presents a rare opportunity to enjoy peaceful, lot-fee-free living in a truly peacful setting. (id:51532)
Tags
| Property Summary |
|---|
| Building |
|---|
| Land |
|---|
| Level | Rooms | Dimensions |
|---|---|---|
| Main level | Den | 12.42 Ft x 11.42 Ft |
| Primary Bedroom | 12.83 Ft x 11.42 Ft | |
| Bedroom | 11.42 Ft x 8.83 Ft | |
| 4pc Bathroom | 7.58 Ft x 4.92 Ft | |
| Living room | 16.08 Ft x 14.67 Ft | |
| Dining room | 7.50 Ft x 8.67 Ft | |
| Other | 16.08 Ft x 14.67 Ft |
| Features | |||||
|---|---|---|---|---|---|
| No neighbours behind | Other | Parking Pad | |||
| Washer | Refrigerator | Window/Sleeve Air Conditioner | |||
| Dishwasher | Stove | Dryer | |||
| Wall unit | |||||












































