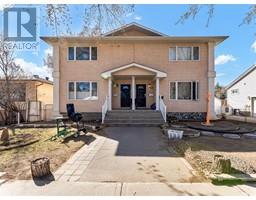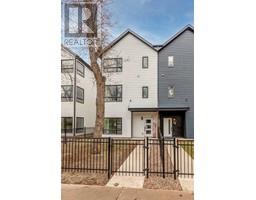89 Cochrane Drive NW Northwest Crescent Heights, Medicine Hat, Alberta, CA
Address: 89 Cochrane Drive NW, Medicine Hat, Alberta
Summary Report Property
- MKT IDA2225201
- Building TypeHouse
- Property TypeSingle Family
- StatusBuy
- Added2 days ago
- Bedrooms5
- Bathrooms2
- Area1064 sq. ft.
- DirectionNo Data
- Added On01 Jun 2025
Property Overview
“This well cared for and loved home is offering you a great location, close to shopping, schools. recreation and more. Five bedrooms, 2 bathrooms. A great place to raise a family including a jumbo deck which offers plenty of room for BBQs and Family gatherings and parties. Mature trees offers a canopy for shade to enjoy the back yard. Extra bonus is hardwood flooring on the main floor except for bathroom and kitchen. First time on the market. This home has the original owner from the day it was built. The owner has made continued upgrades: attic insulation, 35 year warranty shingles, furnace, central-air conditioner, main floor bathroom tub and shower by Bath Fitters, front and back entry doors, enlargement of bedroom basement windows, enlargement of kitchen counter and cabinets (by the way the hood vents all cooking odors to the outside). Panel box upgraded to 100AMP service. Great neighbours are ready to welcome. Immediate possession. Call today for your viewing! (id:51532)
Tags
| Property Summary |
|---|
| Building |
|---|
| Land |
|---|
| Level | Rooms | Dimensions |
|---|---|---|
| Lower level | Primary Bedroom | 15.92 Ft x 10.25 Ft |
| Bedroom | 12.00 Ft x 10.33 Ft | |
| Bedroom | 12.25 Ft x 9.50 Ft | |
| 3pc Bathroom | 8.42 Ft x 7.08 Ft | |
| Laundry room | 8.42 Ft x 5.25 Ft | |
| Furnace | 19.67 Ft x 10.67 Ft | |
| Storage | 10.33 Ft x 5.58 Ft | |
| Main level | Living room | 17.67 Ft x 14.83 Ft |
| Other | 11.00 Ft x 8.08 Ft | |
| Kitchen | 16.75 Ft x 11.08 Ft | |
| 4pc Bathroom | 6.83 Ft x 6.75 Ft | |
| Bedroom | 13.75 Ft x 11.00 Ft | |
| Bedroom | 10.42 Ft x 10.42 Ft |
| Features | |||||
|---|---|---|---|---|---|
| Back lane | No Animal Home | No Smoking Home | |||
| Level | Concrete | Other | |||
| Refrigerator | Dishwasher | Stove | |||
| Window Coverings | Washer & Dryer | Central air conditioning | |||



























































