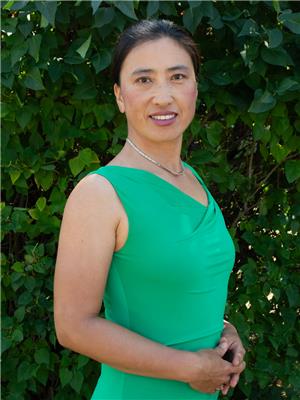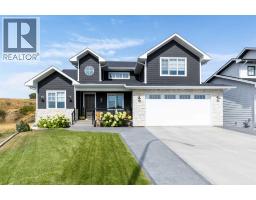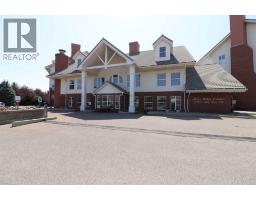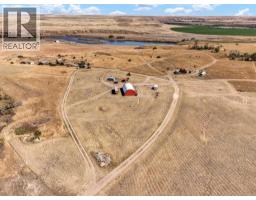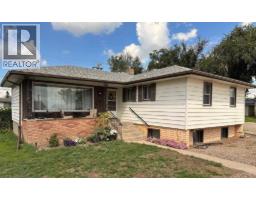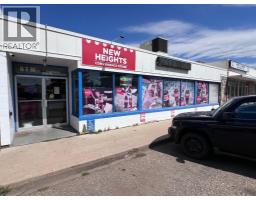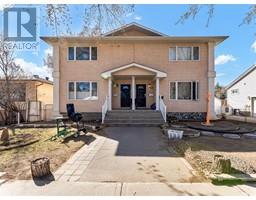328 Somerside Road SE Southland, Medicine Hat, Alberta, CA
Address: 328 Somerside Road SE, Medicine Hat, Alberta
Summary Report Property
- MKT IDA2248278
- Building TypeHouse
- Property TypeSingle Family
- StatusBuy
- Added7 days ago
- Bedrooms4
- Bathrooms3
- Area1137 sq. ft.
- DirectionNo Data
- Added On15 Aug 2025
Property Overview
Are you looking for a brand-new home with a secondary Kitchen, a secondary Laundry room and a separate entrance? This is the one, 328 Somerside Road SE in Southlands of Medicine Hat. It’s a stunning bungalow. You’ll have 2 sets of kitchens, 2 sets of laundry rooms and 2 sets of hot water on demands. New TAB HOMES LTD and DP76 CONSTRUCTION build this dream home that combines comfort, convenience, fashion and affordable. It’s a great buy and suitable to all buyers, especially who has few generations, working young families would like a passive income for the mortgage and investors. This luxury and smart home has quartz countertops for the kitchens and the washrooms, vinyl planks flooring, and an attached double size garage. Don’t miss out this opportunity to own a home that doesn’t come on the market often. RMS square footage is based on builder plans. (id:51532)
Tags
| Property Summary |
|---|
| Building |
|---|
| Land |
|---|
| Level | Rooms | Dimensions |
|---|---|---|
| Lower level | Bedroom | 13.00 Ft x 10.00 Ft |
| Bedroom | 10.00 Ft x 9.67 Ft | |
| 4pc Bathroom | 8.00 Ft x 5.00 Ft | |
| Laundry room | 8.00 Ft x 5.00 Ft | |
| Kitchen | 10.00 Ft x 8.50 Ft | |
| Dining room | 13.50 Ft x 6.00 Ft | |
| Living room | 14.00 Ft x 10.83 Ft | |
| Furnace | 17.00 Ft x 4.50 Ft | |
| Main level | Primary Bedroom | 12.00 Ft x 11.50 Ft |
| Other | 10.00 Ft x 4.00 Ft | |
| 3pc Bathroom | 11.17 Ft x 5.00 Ft | |
| Living room | 14.33 Ft x 12.00 Ft | |
| Dining room | 12.33 Ft x 7.00 Ft | |
| Kitchen | 12.33 Ft x 11.33 Ft | |
| Laundry room | 6.67 Ft x 4.00 Ft | |
| Bedroom | 13.00 Ft x 9.00 Ft | |
| 4pc Bathroom | 8.50 Ft x 5.00 Ft | |
| Foyer | 7.67 Ft x 5.50 Ft |
| Features | |||||
|---|---|---|---|---|---|
| Back lane | Attached Garage(2) | Separate entrance | |||
| Central air conditioning | |||||















