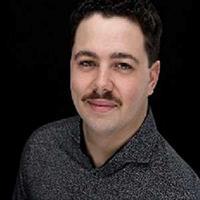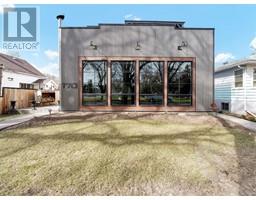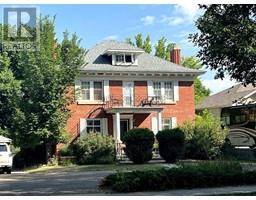39 Terrace Court NE Northeast Crescent Heights, Medicine Hat, Alberta, CA
Address: 39 Terrace Court NE, Medicine Hat, Alberta
Summary Report Property
- MKT IDA2205791
- Building TypeHouse
- Property TypeSingle Family
- StatusBuy
- Added5 days ago
- Bedrooms5
- Bathrooms3
- Area1613 sq. ft.
- DirectionNo Data
- Added On27 Mar 2025
Property Overview
Welcome to 39 Terrace Court Northeast, a great modified bi-level in one of our cities sneaky good neighborhoods. Terrace has been gaining popularity among town, and for good reason. One of our cities more popular elementary schools calls the neighborhood home (Ken Sauer), you're walking distance (on paved paths) to the Big Marble Go Center, shopping and parks. All this, while being just a bit slower moving then some of the south end comparable communities. Now to the home, you'll love being tucked away in a cul-de-sac with plenty of room for the kids to comfortably bike around without worrying about traffic flying by. No neighbours out the back add to the private feel the home has. You'll immediately notice the warm hardwood floors on your main level as you enter the home, with a wide open living room and kitchen which lends itself to be the perfect space for family get-togethers or entertaining with friends. Natural light floods the main living area and the 2 bedrooms and a full bath completes the main level. Above the garage is your primary suite, complete with walk-in closet and a full en-suite with a soaker tub. Downstairs you'll find another benefit of a bi-level layout, the wide open living space and large windows that bring more light in. The basement has another 2 bedrooms and another full bath! A double attached garage, massive backyard and covered back deck complete what is a beautiful home. (id:51532)
Tags
| Property Summary |
|---|
| Building |
|---|
| Land |
|---|
| Level | Rooms | Dimensions |
|---|---|---|
| Second level | 4pc Bathroom | Measurements not available |
| Primary Bedroom | 12.25 Ft x 17.58 Ft | |
| Other | 8.58 Ft x 5.33 Ft | |
| Basement | 4pc Bathroom | Measurements not available |
| Bedroom | 11.75 Ft x 14.92 Ft | |
| Bedroom | 13.33 Ft x 10.42 Ft | |
| Office | 9.67 Ft x 10.42 Ft | |
| Recreational, Games room | 23.08 Ft x 16.83 Ft | |
| Furnace | 13.42 Ft x 6.75 Ft | |
| Main level | 4pc Bathroom | Measurements not available |
| Bedroom | 11.50 Ft x 13.75 Ft | |
| Bedroom | 14.08 Ft x 10.08 Ft | |
| Dining room | 9.67 Ft x 10.50 Ft | |
| Foyer | 10.17 Ft x 6.25 Ft | |
| Kitchen | 9.42 Ft x 11.83 Ft |
| Features | |||||
|---|---|---|---|---|---|
| Other | Attached Garage(2) | Garage | |||
| Heated Garage | Refrigerator | Dishwasher | |||
| Stove | Microwave Range Hood Combo | Central air conditioning | |||




































































