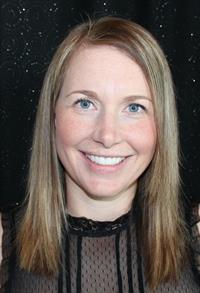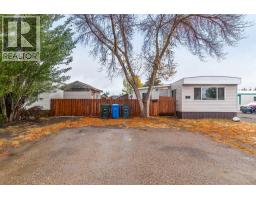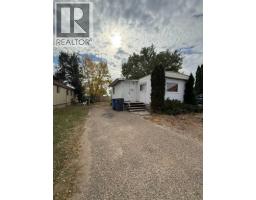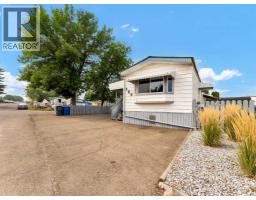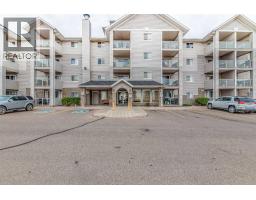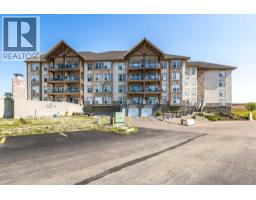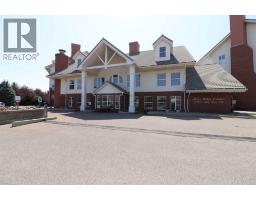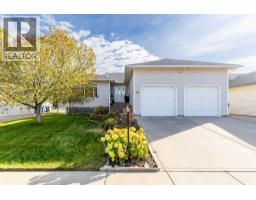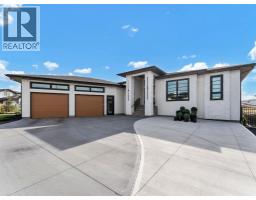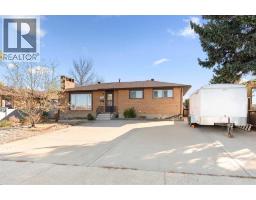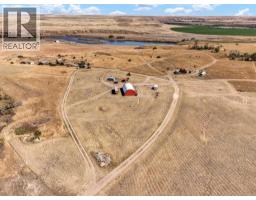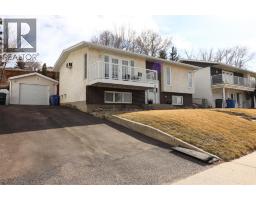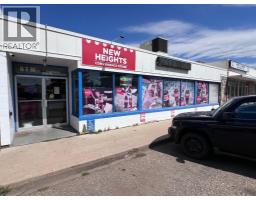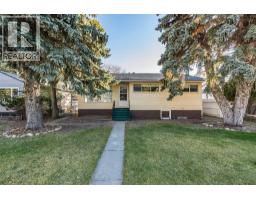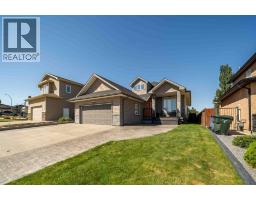404 8 Street SW SW Hill, Medicine Hat, Alberta, CA
Address: 404 8 Street SW, Medicine Hat, Alberta
Summary Report Property
- MKT IDA2263432
- Building TypeHouse
- Property TypeSingle Family
- StatusBuy
- Added2 weeks ago
- Bedrooms4
- Bathrooms5
- Area1861 sq. ft.
- DirectionNo Data
- Added On20 Oct 2025
Property Overview
This amazing executive property has been affectionately restored to its former glory under the watchful eyes of our skilled trades people at Amron Homes. Originally constructed in 1956 by Waldimer Link Construction, we have renovated and updated all aspects of this novel “before its time” home. Highlights: • 3,538 total square footage (including garage): Main level is 1,861sq ft with a lower level Mother-in-law/Summer • kitchen suite at 1,251 sq ft. • 5 bathrooms. • 4 bedrooms. • Bonus/Hobby room over the garage c/w bathroom. • 22’ x 24’ finished garage c/w separate heat. • 65’x 125’ corner lot. Ornamental iron fence enclosure on concrete curb. • 6’ alley side privacy fence. 16’ x 51’ RV parking. • The attached garage is fronted with a 20’ x 24’ covered carport, which in turn is fronted by a further 21’ of concrete driveway. • Yard is irrigated by U/G sprinkler system. 10’x 16’ front patio deck with vinyl floor and pre finished aluminum railings. • Private 5 1/2’ x 12 1/2’side patio deck accessed from both the living room and bedroom. • Appliances up & down. • Brick/Vinyl siding exterior/asphalt shingles. • A/C. • Fireplace. (id:51532)
Tags
| Property Summary |
|---|
| Building |
|---|
| Land |
|---|
| Level | Rooms | Dimensions |
|---|---|---|
| Second level | Bonus Room | 18.42 Ft x 23.25 Ft |
| 2pc Bathroom | Measurements not available | |
| Basement | Kitchen | 13.33 Ft x 12.17 Ft |
| 3pc Bathroom | Measurements not available | |
| 3pc Bathroom | Measurements not available | |
| Family room | 15.92 Ft x 12.92 Ft | |
| Bedroom | 10.42 Ft x 12.25 Ft | |
| Bedroom | 18.67 Ft x 11.58 Ft | |
| Main level | Living room | 20.00 Ft x 13.00 Ft |
| Dining room | 10.00 Ft x 13.75 Ft | |
| Kitchen | 16.33 Ft x 9.67 Ft | |
| Primary Bedroom | 11.92 Ft x 12.75 Ft | |
| 4pc Bathroom | Measurements not available | |
| Bedroom | 11.33 Ft x 12.75 Ft | |
| 4pc Bathroom | Measurements not available | |
| Other | 11.33 Ft x 4.75 Ft |
| Features | |||||
|---|---|---|---|---|---|
| Closet Organizers | Carport | Concrete | |||
| Attached Garage(2) | Garage | Heated Garage | |||
| Parking Pad | Refrigerator | Range - Gas | |||
| Microwave | Garage door opener | Washer & Dryer | |||
| Central air conditioning | |||||










