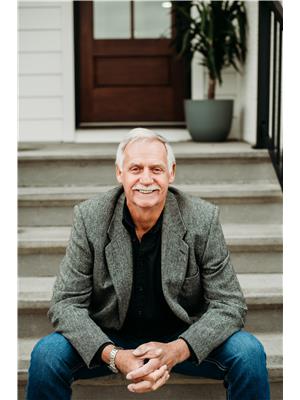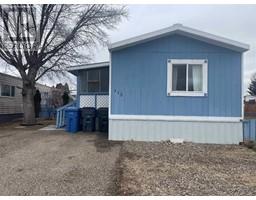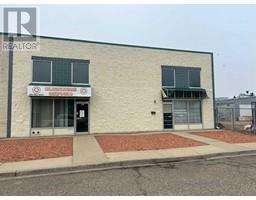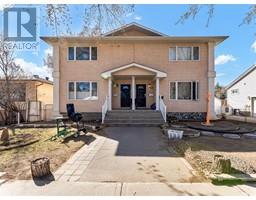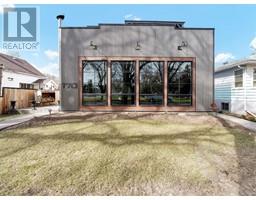413 Stratton Way SE SE Southridge, Medicine Hat, Alberta, CA
Address: 413 Stratton Way SE, Medicine Hat, Alberta
Summary Report Property
- MKT IDA2194070
- Building TypeHouse
- Property TypeSingle Family
- StatusBuy
- Added3 days ago
- Bedrooms6
- Bathrooms4
- Area1435 sq. ft.
- DirectionNo Data
- Added On17 Apr 2025
Property Overview
Welcome to 413 Stratton Way SE, a thoughtfully designed home perfect for the right family. This 1,435 sq. ft. bungalow stands out with its wheelchair accessibility and a 3 stop elevator, ensuring ease of movement throughout the home. Step inside to find a spacious and inviting main floor living area. The kitchen is both stylish and functional, featuring stainless steel appliances, a convenient eat-up breakfast bar, and a corner pantry for ample storage. The main floor also hosts three bedrooms, including a primary suite with a walk-in closet and a private 4-piece ensuite. One of the secondary bedrooms is specially equipped with elevator access and a private walk-in bathroom, complete with a toilet, shower, and sink—ideal for accessibility and convenience. The lower level offers even more space for family living, featuring a large family room, three additional bedrooms, laundry room, a 3-piece bathroom, and elevator access. Completing this incredible home is a heated double attached garage with direct elevator access, making entry and exit seamless. Outside, the backyard is perfect for relaxing or entertaining, boasting a large covered deck and plenty of room for family activities. This home is a rare find, offering both functionality and comfort with accessibility in mind. Elevator size 5' 11" x 6' 6" (id:51532)
Tags
| Property Summary |
|---|
| Building |
|---|
| Land |
|---|
| Level | Rooms | Dimensions |
|---|---|---|
| Lower level | Bedroom | 10.83 M x 14.25 M |
| Bedroom | 10.83 M x 9.33 M | |
| Furnace | 8.42 M x 9.50 M | |
| Family room | 18.08 M x 15.67 M | |
| 3pc Bathroom | 4.67 M x 11.67 M | |
| Laundry room | 11.83 M x 8.00 M | |
| Bedroom | 12.75 M x 16.92 M | |
| Main level | Other | 9.83 M x 9.08 M |
| Living room | 15.17 M x 22.42 M | |
| Kitchen | 10.17 M x 13.83 M | |
| Dining room | 9.17 M x 14.00 M | |
| Primary Bedroom | 11.83 M x 13.75 M | |
| Other | 7.92 M x 4.83 M | |
| 4pc Bathroom | 7.92 M x 5.00 M | |
| Bedroom | 11.25 M x 9.00 M | |
| Bedroom | 9.33 M x 9.50 M | |
| 3pc Bathroom | 5.50 M x 6.08 M | |
| 4pc Bathroom | 4.83 M x 9.50 M |
| Features | |||||
|---|---|---|---|---|---|
| Elevator | Attached Garage(2) | Garage | |||
| Heated Garage | Other | Refrigerator | |||
| Dishwasher | Stove | Hood Fan | |||
| Window Coverings | Central air conditioning | ||||















































