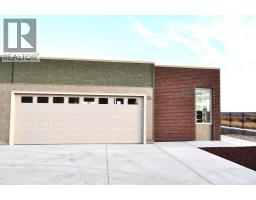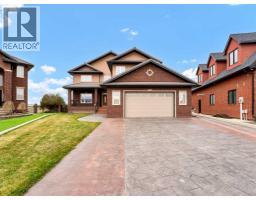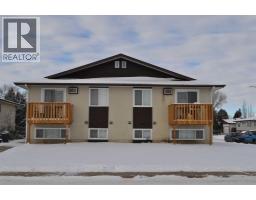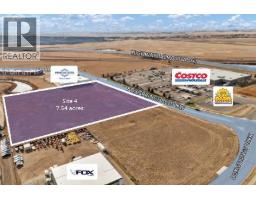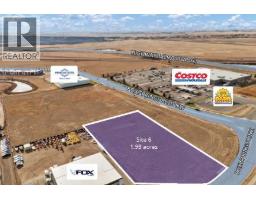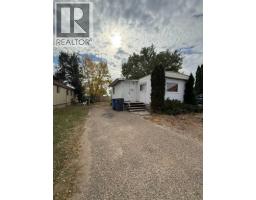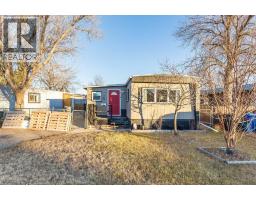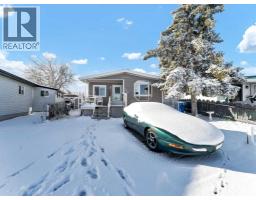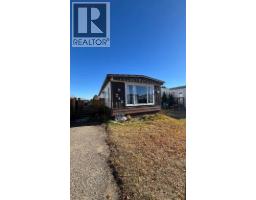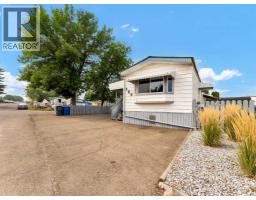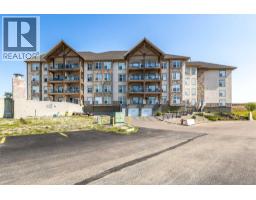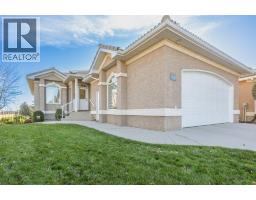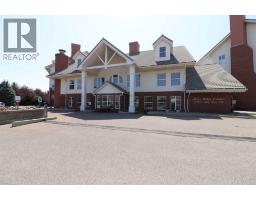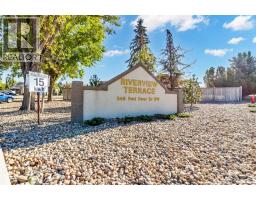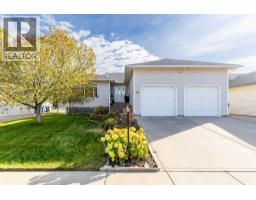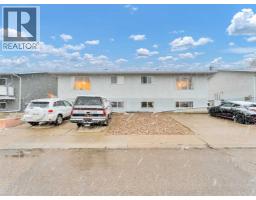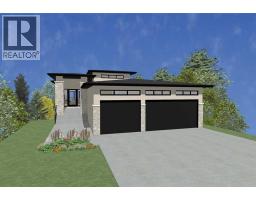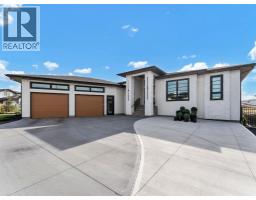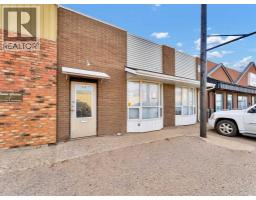Bedrooms
Bathrooms
Interior Features
Appliances Included
Dishwasher, Stove, Garburator, Humidifier, Window Coverings, Garage door opener, Washer/Dryer Stack-Up
Flooring
Carpeted, Hardwood, Tile
Basement Features
Walk out
Basement Type
Full (Finished)
Building Features
Features
PVC window, No neighbours behind, Closet Organizers, No Animal Home, Environmental reserve, Gas BBQ Hookup
Foundation Type
Poured Concrete
Architecture Style
Bungalow
Construction Material
Poured concrete, Wood frame, ICF Block
Total Finished Area
1064 sqft
Heating & Cooling
Cooling
Central air conditioning
Heating Type
Central heating, Forced air, In Floor Heating
Exterior Features
Exterior Finish
Brick, Concrete, Stucco
Neighbourhood Features
Community Features
Golf Course Development, Pets Allowed, Pets Allowed With Restrictions, Age Restrictions
Amenities Nearby
Golf Course, Schools, Shopping
Maintenance or Condo Information
Maintenance Fees
$344 Monthly
Maintenance Fees Include
Common Area Maintenance, Insurance, Ground Maintenance, Reserve Fund Contributions, Waste Removal
Maintenance Management Company
Rick Derbyshire
Parking
Parking Type
Other,Attached Garage(1)
















































