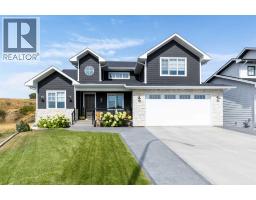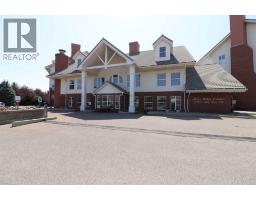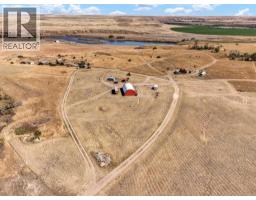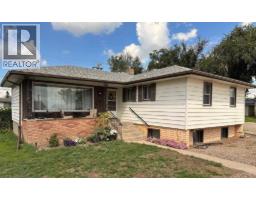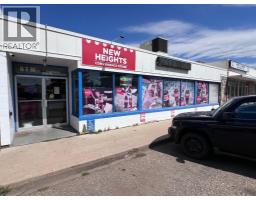48 Strong Avenue SE SE Southridge, Medicine Hat, Alberta, CA
Address: 48 Strong Avenue SE, Medicine Hat, Alberta
Summary Report Property
- MKT IDA2245253
- Building TypeHouse
- Property TypeSingle Family
- StatusBuy
- Added2 weeks ago
- Bedrooms4
- Bathrooms3
- Area955 sq. ft.
- DirectionNo Data
- Added On09 Aug 2025
Property Overview
Welcome to this adorable 4-level split located in a highly sought-after neighbourhood in SE Southridge! Perfectly situated near schools, parks, playgrounds, tennis courts, and a scenic lake, this updated home is ready for a new family to move in and enjoy. The beautifully landscaped yard features decks on both sides of the home, offering the perfect spot to relax in the sun or shade throughout the day. You'll also find a charming patio, cozy firepit area, and a spacious 24x24 heated double detached garage. Inside, the main level welcomes you with a generous entryway, coat closet, and a bright, semi-open kitchen, dining, and living area—ideal for entertaining. Upstairs, you'll find two spacious bedrooms, including a primary with a walk-in closet, and a 4-piece bathroom. The lower level offers a comfortable family room, a 3-piece bathroom, and a large laundry room complete with laundry sink. The basement features two additional bedrooms (windows may not meet egress), a 2-piece bathroom, a storage room, and a utility area with a high-efficiency furnace. Don’t miss the opportunity to own this well-maintained home in a fantastic, family-friendly location! (id:51532)
Tags
| Property Summary |
|---|
| Building |
|---|
| Land |
|---|
| Level | Rooms | Dimensions |
|---|---|---|
| Lower level | Family room | 12.92 Ft x 14.92 Ft |
| Bedroom | 9.17 Ft x 12.08 Ft | |
| Bedroom | 12.92 Ft x 8.08 Ft | |
| 3pc Bathroom | 6.33 Ft x 7.75 Ft | |
| 2pc Bathroom | 9.17 Ft x 6.33 Ft | |
| Furnace | 5.92 Ft x 7.75 Ft | |
| Laundry room | 9.67 Ft x 8.42 Ft | |
| Storage | 5.92 Ft x 4.17 Ft | |
| Main level | Other | 7.42 Ft x 3.83 Ft |
| Living room | 12.17 Ft x 13.33 Ft | |
| Dining room | 11.33 Ft x 8.92 Ft | |
| Kitchen | 11.17 Ft x 8.67 Ft | |
| Bedroom | 9.83 Ft x 10.58 Ft | |
| Bedroom | 13.50 Ft x 10.00 Ft | |
| 4pc Bathroom | 6.75 Ft x 8.08 Ft | |
| Other | 5.00 Ft x 5.25 Ft |
| Features | |||||
|---|---|---|---|---|---|
| Back lane | Level | Detached Garage(2) | |||
| Washer | Refrigerator | Dishwasher | |||
| Stove | Dryer | Hood Fan | |||
| Window Coverings | Garage door opener | Central air conditioning | |||





















































