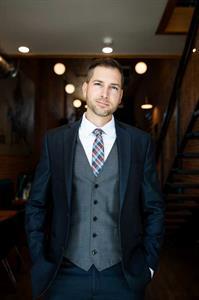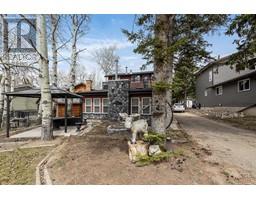5, 359 4 Street SE Hill, Medicine Hat, Alberta, CA
Address: 5, 359 4 Street, Medicine Hat, Alberta
Summary Report Property
- MKT IDA2185679
- Building TypeApartment
- Property TypeSingle Family
- StatusBuy
- Added1 days ago
- Bedrooms2
- Bathrooms2
- Area1140 sq. ft.
- DirectionNo Data
- Added On07 Jan 2025
Property Overview
Welcome to your ideal Downtown Medicine Hat retreat! This TOP-LEVEL 2-bedroom, 2-bathroom condo combines comfort, style, and unbeatable convenience—perfect for first-time buyers or investors seeking a prime location. Step into the bright, open-concept living space where natural light pours in, creating a warm and inviting atmosphere. The high, vaulted ceilings in the main living area and a top floor patio space gives this condo a rich feeling. The gas fireplace is perfect for relaxing evenings, while the spacious kitchen, with large Island offers an abundance of cabinetry to keep everything organized and within reach. The primary suite features a generous walk-in closet and a sleek 3-piece ensuite bathroom. You’ll also love the convenience of the in-unit laundry and the charm of your own balcony. With both front and back entrances, an assigned parking stall, and its location just steps from Medicine Hat’s best local shops, restaurants, and amenities, this condo has it all. Whether you’re looking to make your first purchase or seeking a smart investment, this property is the complete package. Don’t miss out—contact a real estate agent today to arrange your viewing and secure this fantastic opportunity! (id:51532)
Tags
| Property Summary |
|---|
| Building |
|---|
| Land |
|---|
| Level | Rooms | Dimensions |
|---|---|---|
| Main level | Foyer | 6.33 M x 8.17 M |
| Dining room | 8.83 M x 23.33 M | |
| 4pc Bathroom | 9.08 M x 5.17 M | |
| Primary Bedroom | 13.33 M x 13.50 M | |
| 3pc Bathroom | 5.75 M x 6.83 M | |
| Storage | 6.08 M x 5.17 M | |
| Kitchen | 9.50 M x 17.83 M | |
| Living room | 16.50 M x 14.42 M | |
| Bedroom | 10.50 M x 14.00 M | |
| Other | 5.25 M x 6.83 M | |
| Laundry room | 12.08 M x 5.17 M |
| Features | |||||
|---|---|---|---|---|---|
| See remarks | Other | Parking | |||
| Visitor Parking | Other | Street | |||
| Washer | Refrigerator | Dishwasher | |||
| Stove | Dryer | Hood Fan | |||
| Window Coverings | Central air conditioning | ||||

























































