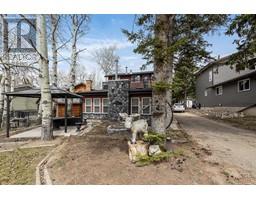629 Vista Drive SE SE Southridge, Medicine Hat, Alberta, CA
Address: 629 Vista Drive SE, Medicine Hat, Alberta
Summary Report Property
- MKT IDA2181523
- Building TypeHouse
- Property TypeSingle Family
- StatusBuy
- Added6 weeks ago
- Bedrooms2
- Bathrooms2
- Area1126 sq. ft.
- DirectionNo Data
- Added On05 Dec 2024
Property Overview
Located in the sought-after Vista neighborhood, this modified bi-level home combines modern design with everyday practicality. The open-concept main floor is perfect for entertaining, featuring a kitchen with quartz countertops, custom cabinetry, and a generous walk-in pantry. The living room, with its soaring ceilings, enhances the sense of space and brightness throughout the home. Upstairs, the primary suite offers a peaceful retreat, complete with a 3-piece ensuite bathroom and a large walk-in closet. A second bedroom on the main floor provides flexibility for guests or family. The basement is full of potential, with high ceilings and large windows that bring in plenty of natural light. Please inquire for your agent to share the designed blueprint of the basement. This possible layout offers 2 additional bedrooms, a 4 piece bathroom and a generous family room. The double attached garage is fully finished and includes a gas line for future heating. Enjoy outdoor living on the rear deck, which features low-maintenance vinyl flooring. The covered back entry and patio overlooks a good sized, southeast facing yard. This space is a blank canvas ready for your dreams to unfold. This home is also backed by a 10-year warranty through the Alberta New Home Warranty Program, providing peace of mind for years to come. Don’t miss out on this incredible opportunity–book your showing today! (id:51532)
Tags
| Property Summary |
|---|
| Building |
|---|
| Land |
|---|
| Level | Rooms | Dimensions |
|---|---|---|
| Lower level | Furnace | 7.58 Ft x 6.75 Ft |
| Storage | Measurements not available | |
| Main level | Living room | 14.75 Ft x 10.33 Ft |
| Dining room | 10.67 Ft x 8.00 Ft | |
| Kitchen | 12.08 Ft x 18.33 Ft | |
| Pantry | Measurements not available | |
| Primary Bedroom | 13.58 Ft x 11.25 Ft | |
| 3pc Bathroom | 5.33 Ft x 5.25 Ft | |
| Other | Measurements not available | |
| Bedroom | 13.67 Ft x 11.33 Ft | |
| 4pc Bathroom | 8.00 Ft x 5.50 Ft | |
| Laundry room | 5.92 Ft x 6.50 Ft |
| Features | |||||
|---|---|---|---|---|---|
| Back lane | Closet Organizers | No Animal Home | |||
| No Smoking Home | Attached Garage(2) | None | |||
| Central air conditioning | |||||




















































