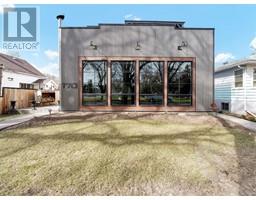52 Sierra Place SW SW Southridge, Medicine Hat, Alberta, CA
Address: 52 Sierra Place SW, Medicine Hat, Alberta
Summary Report Property
- MKT IDA2189597
- Building TypeHouse
- Property TypeSingle Family
- StatusBuy
- Added4 weeks ago
- Bedrooms5
- Bathrooms4
- Area2138 sq. ft.
- DirectionNo Data
- Added On06 Feb 2025
Property Overview
Situated on a quiet cul-de-sac and backing onto a tranquil green space, this meticulously maintained 1 1/2 story home offers a perfect blend of space and functionality. The main floor features vaulted ceilings that flood the living spaces with natural light, a versatile flex room ideal for a home office or play area, a large kitchen with a newer appliance package, a walk-in pantry, and a breakfast bar, as well as a dining area with a garden door leading to a two-tiered deck overlooking the backyard. The main floor also includes a spacious living room, a primary suite with a walk-in closet and ensuite with a soaker tub and separate shower, convenient main-floor laundry, and a powder room. Upstairs, two generously sized bedrooms and a recently updated bathroom with a walk-in shower provide additional comfort, while the fully finished basement boasts a large family and games area, two more large bedrooms, a 4-piece bathroom, and ample storage space in the utility room. The oversized, heated garage, beautifully landscaped yard with underground sprinklers, and east-facing patio area create an ideal outdoor retreat. Thoughtfully designed and impeccably cared for, this one owner home is ready for the next owners to enjoy. Take the virtual tour 24 hours/day. (id:51532)
Tags
| Property Summary |
|---|
| Building |
|---|
| Land |
|---|
| Level | Rooms | Dimensions |
|---|---|---|
| Basement | Family room | 23.08 Ft x 31.58 Ft |
| Bedroom | 12.58 Ft x 12.00 Ft | |
| Bedroom | 12.58 Ft x 12.33 Ft | |
| 4pc Bathroom | .00 Ft x .00 Ft | |
| Furnace | 16.00 Ft x 12.08 Ft | |
| Main level | Other | 5.58 Ft x 9.25 Ft |
| Living room | 14.42 Ft x 19.08 Ft | |
| Dining room | 9.50 Ft x 10.25 Ft | |
| Kitchen | 12.50 Ft x 13.50 Ft | |
| Primary Bedroom | 13.08 Ft x 14.75 Ft | |
| 4pc Bathroom | .00 Ft x .00 Ft | |
| Other | 10.67 Ft x 11.08 Ft | |
| 2pc Bathroom | .00 Ft x .00 Ft | |
| Laundry room | 9.17 Ft x 6.83 Ft | |
| Upper Level | Bedroom | 13.17 Ft x 10.08 Ft |
| Bedroom | 13.17 Ft x 10.50 Ft | |
| 3pc Bathroom | .00 Ft x .00 Ft |
| Features | |||||
|---|---|---|---|---|---|
| Cul-de-sac | Closet Organizers | Gas BBQ Hookup | |||
| Attached Garage(2) | Garage | Heated Garage | |||
| Refrigerator | Water softener | Dishwasher | |||
| Stove | Microwave Range Hood Combo | Window Coverings | |||
| Garage door opener | Washer & Dryer | Central air conditioning | |||





































































