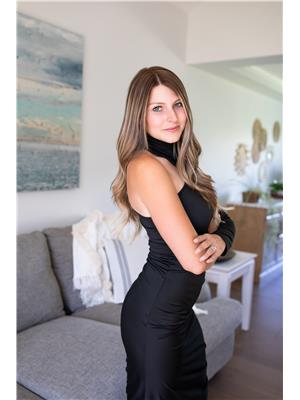53 Hamptons Way SE SE Southridge, Medicine Hat, Alberta, CA
Address: 53 Hamptons Way SE, Medicine Hat, Alberta
Summary Report Property
- MKT IDA2174887
- Building TypeDuplex
- Property TypeSingle Family
- StatusBuy
- Added6 hours ago
- Bedrooms3
- Bathrooms3
- Area1481 sq. ft.
- DirectionNo Data
- Added On22 Dec 2024
Property Overview
Wonderful half duplex situated in a desirable location just across from a playground and close to schools, shopping, walking paths and more. Walking into the home you have a great drop zone with access out to your garage. The main floor is a good size with high ceilings, an open concept layout and large windows allowing in loads of natural light. The kitchen has a full appliance package, corner pantry and large kitchen island with room for seating. There is a designated dining room space with access out to your back deck and yard. The living room has a gas fireplace to cozy up the space. Finishing off the main floor is a 2 piece bathroom and closet for additional storage. Upstairs is a great size primary bedroom with walk in closet and 4 piece ensuite. There is an additional 2 bedrooms, 4 piece bathroom and laundry room to complete the upper level. The basement is partially finished, offering space for a family room and a full bathroom. The backyard has a raised deck perfect for sitting and barbequing in the warmer months and a decent sized yard to utilize how you wish. (id:51532)
Tags
| Property Summary |
|---|
| Building |
|---|
| Land |
|---|
| Level | Rooms | Dimensions |
|---|---|---|
| Third level | Primary Bedroom | 12.75 Ft x 16.17 Ft |
| 4pc Bathroom | 4.92 Ft x 9.17 Ft | |
| Fourth level | Bedroom | 10.50 Ft x 11.17 Ft |
| Bedroom | 10.33 Ft x 10.75 Ft | |
| 4pc Bathroom | 8.50 Ft x 5.08 Ft | |
| Laundry room | 6.75 Ft x 6.33 Ft | |
| Main level | Living room | 12.92 Ft x 11.17 Ft |
| Dining room | 9.83 Ft x 7.67 Ft | |
| Kitchen | 9.83 Ft x 11.00 Ft | |
| 2pc Bathroom | 7.67 Ft x 5.83 Ft |
| Features | |||||
|---|---|---|---|---|---|
| Back lane | PVC window | Street | |||
| Parking Pad | Attached Garage(1) | Refrigerator | |||
| Dishwasher | Stove | Microwave | |||
| Garage door opener | Washer & Dryer | Central air conditioning | |||
















































