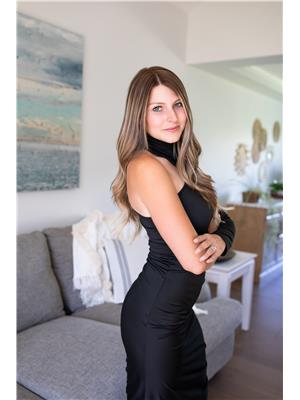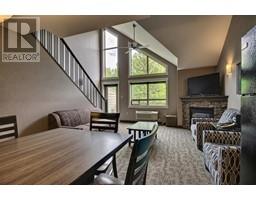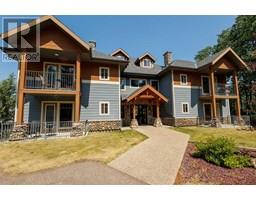5518 Township Road 120, Rural Cypress County, Alberta, CA
Address: 5518 Township Road 120, Rural Cypress County, Alberta
4 Beds3 Baths1785 sqftStatus: Buy Views : 641
Price
$1,175,000
Summary Report Property
- MKT IDA2133363
- Building TypeHouse
- Property TypeSingle Family
- StatusBuy
- Added40 weeks ago
- Bedrooms4
- Bathrooms3
- Area1785 sq. ft.
- DirectionNo Data
- Added On12 Jul 2024
Property Overview
You can have it ALL... Country living, 3km paved from the City. Fully developed 3339 sq.ft. beautiful, modern bi-level built ICF construction to the roof. Geothermal heated, City water. The home has 4 bedrooms, a main floor office, 3 full bathrooms and a triple garage. Infloor heating and efficient home (utilities total $503/month as an average for 2023). Massive quonset - 50x120, as well as 3 sheds.5.49 acres low maintenance, private, picturesque yard with a garden, fruit trees and grassland for any animals or hobbies. The possibilites are endless with this rare find! (id:51532)
Tags
| Property Summary |
|---|
Property Type
Single Family
Building Type
House
Square Footage
1785 sqft
Title
Freehold
Land Size
5.49 ac|5 - 9.99 acres
Built in
2008
Parking Type
Garage,Heated Garage,Attached Garage(3)
| Building |
|---|
Bedrooms
Below Grade
4
Bathrooms
Total
4
Interior Features
Appliances Included
Refrigerator, Dishwasher, Stove, Microwave, Window Coverings, Garage door opener, Washer & Dryer
Flooring
Carpeted, Ceramic Tile, Hardwood, Laminate
Basement Type
Full (Finished)
Building Features
Features
PVC window, Closet Organizers
Foundation Type
See Remarks
Style
Detached
Architecture Style
Bi-level
Construction Material
ICF Block
Square Footage
1785 sqft
Total Finished Area
1785 sqft
Structures
Shed, Deck
Heating & Cooling
Cooling
Central air conditioning
Utilities
Utility Sewer
Septic tank
Parking
Parking Type
Garage,Heated Garage,Attached Garage(3)
| Land |
|---|
Lot Features
Fencing
Partially fenced
Other Property Information
Zoning Description
Residential Acreage
| Level | Rooms | Dimensions |
|---|---|---|
| Basement | Bedroom | 10.75 Ft x 12.58 Ft |
| Primary Bedroom | 15.67 Ft x 12.58 Ft | |
| Other | 10.75 Ft x 7.17 Ft | |
| 4pc Bathroom | 10.67 Ft x 5.00 Ft | |
| Bedroom | 21.17 Ft x 10.58 Ft | |
| Bedroom | 17.42 Ft x 12.00 Ft | |
| Other | 16.75 Ft x 6.17 Ft | |
| 4pc Bathroom | 13.50 Ft x 5.00 Ft | |
| Laundry room | 11.25 Ft x 8.92 Ft | |
| Furnace | 9.67 Ft x 5.92 Ft | |
| Main level | Family room | 35.00 Ft x 15.75 Ft |
| Dining room | 9.67 Ft x 13.67 Ft | |
| Living room | 24.42 Ft x 14.75 Ft | |
| Kitchen | 15.17 Ft x 13.67 Ft | |
| Office | 9.50 Ft x 11.42 Ft | |
| 3pc Bathroom | 8.42 Ft x 5.08 Ft | |
| Storage | 9.92 Ft x 6.25 Ft | |
| Sunroom | 12.00 Ft x 15.17 Ft |
| Features | |||||
|---|---|---|---|---|---|
| PVC window | Closet Organizers | Garage | |||
| Heated Garage | Attached Garage(3) | Refrigerator | |||
| Dishwasher | Stove | Microwave | |||
| Window Coverings | Garage door opener | Washer & Dryer | |||
| Central air conditioning | |||||


































































