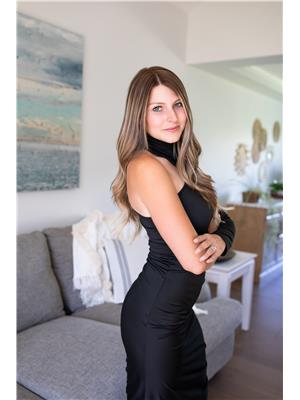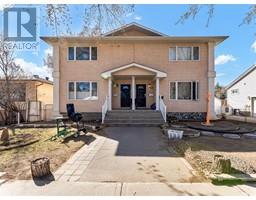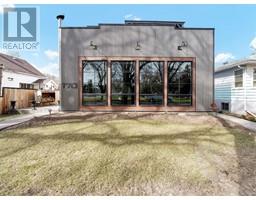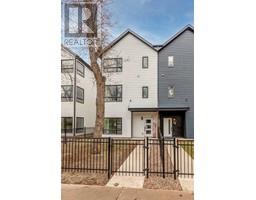24 Clark Crescent SE Southview-Park Meadows, Medicine Hat, Alberta, CA
Address: 24 Clark Crescent SE, Medicine Hat, Alberta
Summary Report Property
- MKT IDA2202200
- Building TypeHouse
- Property TypeSingle Family
- StatusBuy
- Added5 weeks ago
- Bedrooms3
- Bathrooms3
- Area1942 sq. ft.
- DirectionNo Data
- Added On06 Apr 2025
Property Overview
Welcome to this charming two-storey family home, perfectly situated in a quiet yet central location, just steps from scenic walking paths, breathtaking coulees, and excellent schools.Enjoy the spacious backyard—ideal for outdoor activities, entertaining, or simply unwinding in your private oasis. Inside, the cozy family room is a true highlight, featuring a stunning cedar wood ceiling and a charming fireplace that creates a warm, welcoming atmosphere. With direct access to the backyard, this space is perfect for hosting gatherings, relaxing under the stars, or even transforming into a fantastic fourth bedroom!The main level offers an inviting and function concept with a large front living room with large picture windows bringing in beautiful natural light. This space openly flows into your dining room which then brings you into the good size kitchen complete with loads of storage, counter space, and a center island. Upstairs, you’ll find three generously sized bedrooms, including a wonderful primary suite complete with a large walk-in closet and a full ensuite bathroom—offering plenty of space for your personal retreat. The 4 piece bathroom is so sweet with its finishes making it a space to appreciate. The basement is fully developed offering additional overflow living space available to suit your personal needs.Additional features include a single attached garage with direct home access for added convenience and security. A fully landscaped property with curb appeal that pops, a mature yard and shed for extra outdoor storage. Don’t miss this incredible opportunity to own a beautiful family home with a unique layout. This home is waiting for memories to be made, will they be yours? (id:51532)
Tags
| Property Summary |
|---|
| Building |
|---|
| Land |
|---|
| Level | Rooms | Dimensions |
|---|---|---|
| Lower level | Laundry room | 11.08 Ft x 19.58 Ft |
| Recreational, Games room | 19.08 Ft x 23.92 Ft | |
| Main level | Family room | 17.67 Ft x 15.17 Ft |
| 2pc Bathroom | 7.75 Ft x 3.50 Ft | |
| Kitchen | 12.92 Ft x 12.67 Ft | |
| Living room | 18.75 Ft x 12.00 Ft | |
| Dining room | 10.25 Ft x 12.67 Ft | |
| Upper Level | 4pc Bathroom | 7.17 Ft x 8.58 Ft |
| Other | 9.33 Ft x 5.00 Ft | |
| Primary Bedroom | 13.67 Ft x 11.08 Ft | |
| Bedroom | 13.58 Ft x 10.42 Ft | |
| Bedroom | 13.83 Ft x 10.42 Ft | |
| 3pc Bathroom | 9.33 Ft x 5.50 Ft |
| Features | |||||
|---|---|---|---|---|---|
| Other | Attached Garage(1) | Refrigerator | |||
| Range - Electric | Dishwasher | Stove | |||
| Microwave | Hood Fan | Garage door opener | |||
| Washer & Dryer | Central air conditioning | ||||




















































