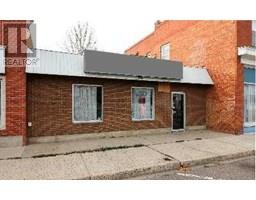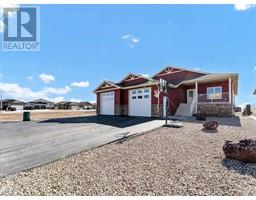413 1 Street SE, Redcliff, Alberta, CA
Address: 413 1 Street SE, Redcliff, Alberta
3 Beds2 Baths1862 sqftStatus: Buy Views : 684
Price
$159,000
Summary Report Property
- MKT IDA2206249
- Building TypeHouse
- Property TypeSingle Family
- StatusBuy
- Added1 weeks ago
- Bedrooms3
- Bathrooms2
- Area1862 sq. ft.
- DirectionNo Data
- Added On06 Apr 2025
Property Overview
This home offers a unique floorplan and ample square footage screaming to be loved and waiting for a buyer to put their own stamp on it. Upon entering you are welcomed by an open concept layout with a large entry way that flows into the living room and raising dining area. Off the living room in a main floor primary bedroom. Making our way to the back of the home we have a kitchen, an additional flex space, and a 4 piece bathroom. The upper level hosts 2 bedrooms, and a 2 piece bathroom. Out back you have a fully fenced yard and a 18'3x24'3 detached garage with alley access. Loads of potential in this gem situated in the town of Redcliff. (id:51532)
Tags
| Property Summary |
|---|
Property Type
Single Family
Building Type
House
Storeys
1.5
Square Footage
1862 sqft
Title
Freehold
Land Size
6500 sqft|4,051 - 7,250 sqft
Built in
1925
Parking Type
Concrete,Detached Garage(1)
| Building |
|---|
Bedrooms
Above Grade
3
Bathrooms
Total
3
Partial
1
Interior Features
Appliances Included
None
Flooring
Laminate, Linoleum, Parquet
Basement Type
See Remarks
Building Features
Features
Back lane
Foundation Type
Block
Style
Detached
Square Footage
1862 sqft
Total Finished Area
1862 sqft
Structures
Deck
Heating & Cooling
Cooling
None
Heating Type
Forced air
Neighbourhood Features
Community Features
Golf Course Development
Amenities Nearby
Golf Course, Park, Playground, Recreation Nearby, Schools, Shopping
Parking
Parking Type
Concrete,Detached Garage(1)
Total Parking Spaces
1
| Land |
|---|
Lot Features
Fencing
Fence
Other Property Information
Zoning Description
R1
| Level | Rooms | Dimensions |
|---|---|---|
| Main level | Other | 16.75 Ft x 9.75 Ft |
| Living room | 12.83 Ft x 22.50 Ft | |
| Kitchen | 15.50 Ft x 11.33 Ft | |
| Dining room | 15.92 Ft x 12.75 Ft | |
| Other | 8.00 Ft x 11.92 Ft | |
| Bedroom | 23.33 Ft x 13.50 Ft | |
| 4pc Bathroom | 7.00 Ft x 6.17 Ft | |
| Upper Level | Bedroom | 12.33 Ft x 11.58 Ft |
| Bedroom | 12.33 Ft x 8.42 Ft | |
| 2pc Bathroom | 3.50 Ft x 2.83 Ft |
| Features | |||||
|---|---|---|---|---|---|
| Back lane | Concrete | Detached Garage(1) | |||
| None | None | ||||



































