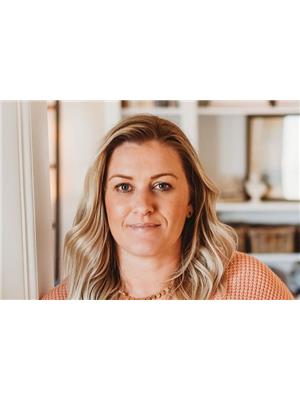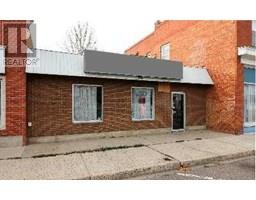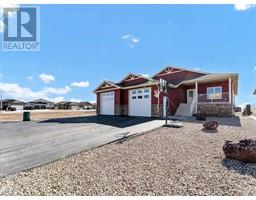214 5 Street SE, Redcliff, Alberta, CA
Address: 214 5 Street SE, Redcliff, Alberta
Summary Report Property
- MKT IDA2208950
- Building TypeHouse
- Property TypeSingle Family
- StatusBuy
- Added1 weeks ago
- Bedrooms3
- Bathrooms1
- Area1005 sq. ft.
- DirectionNo Data
- Added On09 Apr 2025
Property Overview
Welcome to this delightful 1 1/2 storey home in the heart of Redcliff! Featuring 3 cozy bedrooms—2 upstairs and 1 on the main floor—this property has super cute curb appeal with a stone walkway leading to a bright red front door. Inside, the bright living room offers a warm and inviting atmosphere. The kitchen offers plenty of cabinet space for all your cooking essentials and has close access to the convenient main floor laundry. Upstairs, both bedrooms are filled with character, featuring vaulted ceilings and skylights that fill the rooms with natural light. Step outside into a large yard with mature trees, offering plenty of space for outdoor activities, relaxation, or gardening. The yard also includes a shed and a playhouse, perfect for extra storage or keeping the kids entertained. For hobbyists, the large single detached garage offers extra space for storage, crafts, or tinkering. Recent updates add peace of mind, including a new furnace and hot water on demand system in 2010, a new A/C unit in 2023, a durable metal roof installed in 2020 and newer windows. The front yard is low-maintenance for your convenience, and there’s also RV parking available for vehicles, visitors and adventure mobiles. Situated in a community that offers the perfect blend of small-town charm and modern convenience, this neighbourhood is surrounded by local businesses, schools, recreation centres, a golf course, greenhouses, and scenic coulee trails—ideal for those who enjoy an active lifestyle with a close-knit community feel. Whether you're relaxing on the porch or exploring the nearby trails, this charming Redcliff house is the perfect place to call home. (id:51532)
Tags
| Property Summary |
|---|
| Building |
|---|
| Land |
|---|
| Level | Rooms | Dimensions |
|---|---|---|
| Main level | Other | 16.17 Ft x 9.50 Ft |
| Living room | 11.42 Ft x 16.33 Ft | |
| Bedroom | 9.67 Ft x 9.75 Ft | |
| 4pc Bathroom | Measurements not available | |
| Bonus Room | 7.25 Ft x 13.33 Ft | |
| Laundry room | 5.08 Ft x 6.50 Ft | |
| Upper Level | Primary Bedroom | 11.92 Ft x 16.67 Ft |
| Bedroom | 11.92 Ft x 12.42 Ft |
| Features | |||||
|---|---|---|---|---|---|
| Back lane | Other | RV | |||
| Detached Garage(1) | Washer | Refrigerator | |||
| Dishwasher | Stove | Dryer | |||
| Freezer | Window Coverings | Garage door opener | |||
| Central air conditioning | |||||








































