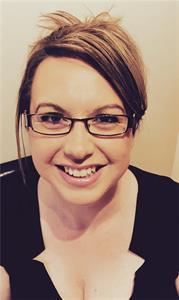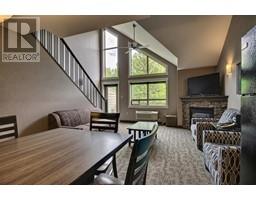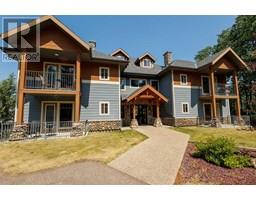7306 Highway 523, Rural Cypress County, Alberta, CA
Address: 7306 Highway 523, Rural Cypress County, Alberta
Summary Report Property
- MKT IDA2197525
- Building TypeHouse
- Property TypeSingle Family
- StatusBuy
- Added1 days ago
- Bedrooms3
- Bathrooms2
- Area2645 sq. ft.
- DirectionNo Data
- Added On20 Apr 2025
Property Overview
Nestled less than 15 minutes from Medicine Hat on the sought-after Holsom Road, this expansive 2,645 sq. ft. ranch-style bungalow offers the perfect blend of country living and convenience. Boasting 3 bedrooms and 2 bathrooms, with potential to add more bedrooms, this home sits on a beautifully landscaped and treed 11.49-acre property. The home features numerous upgrades over the years, including vinyl windows, updated shingles, newer appliances, and refreshed fixtures and décor. A water cistern provides household water, while a reverse osmosis system connects the home to the dugout. The property also includes a septic tank and field system. Outdoor amenities abound, with underground sprinklers, a dugout for irrigation, and an impressive array of outbuildings: Attached carport and single garage, Detached double heated garage (28 x 30), Massive heated workshop (26 x 58), 42 x 72 Quonset with a concrete pad, Barn and pumphouse! This hidden gem offers total privacy, while still being just minutes away from camping, fishing, and city amenities. Don’t miss the chance to own this incredible property—call today to book your viewing! (id:51532)
Tags
| Property Summary |
|---|
| Building |
|---|
| Land |
|---|
| Level | Rooms | Dimensions |
|---|---|---|
| Basement | Recreational, Games room | 19.83 Ft x 21.67 Ft |
| Storage | 15.00 Ft x 20.17 Ft | |
| Furnace | 13.83 Ft x 4.83 Ft | |
| Main level | Other | 8.83 Ft x 12.08 Ft |
| Family room | 17.17 Ft x 23.67 Ft | |
| Dining room | 9.17 Ft x 14.25 Ft | |
| Kitchen | 17.08 Ft x 10.58 Ft | |
| Other | 14.67 Ft x 17.25 Ft | |
| Bedroom | 14.50 Ft x 11.75 Ft | |
| Bedroom | 12.25 Ft x 14.08 Ft | |
| Other | 11.50 Ft x 18.67 Ft | |
| Other | 19.83 Ft x 13.33 Ft | |
| Bedroom | 11.33 Ft x 10.67 Ft | |
| 4pc Bathroom | Measurements not available | |
| 3pc Bathroom | Measurements not available | |
| Laundry room | 12.00 Ft x 7.50 Ft |
| Features | |||||
|---|---|---|---|---|---|
| No neighbours behind | Carport | Detached Garage(2) | |||
| Attached Garage(1) | Washer | Refrigerator | |||
| Water purifier | Dishwasher | Stove | |||
| Dryer | Freezer | Microwave Range Hood Combo | |||
| Window Coverings | Garage door opener | Satellite dish related hardware | |||
| Central air conditioning | |||||


































































