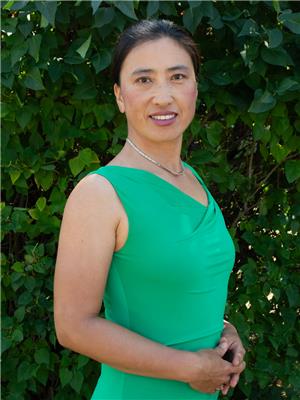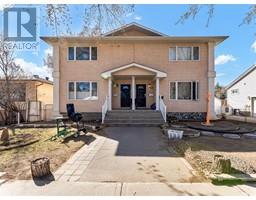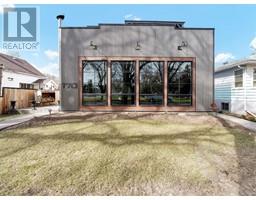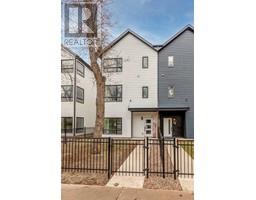85 Clark Crescent SE Southview-Park Meadows, Medicine Hat, Alberta, CA
Address: 85 Clark Crescent SE, Medicine Hat, Alberta
Summary Report Property
- MKT IDA2170008
- Building TypeHouse
- Property TypeSingle Family
- StatusBuy
- Added4 weeks ago
- Bedrooms4
- Bathrooms2
- Area1044 sq. ft.
- DirectionNo Data
- Added On15 Apr 2025
Property Overview
Welcome this newly renovated Bungalow 4 bedrooms plus an office and two Four-piece bathrooms with a separated entrance in a mature and quiet location SE of Medicine Hat. Brand new windows, brand new quartz countertops, new cupboards/cabinets, brand new floors and carpets, and new paints. The shingles were replaced at end of October 2024. Walk in the house, you will see an open concept living room, dining area and the kitchen with windows full of suns in the afternoon, on the south side you have 3 sunshine bedrooms In the morning with a 4 piece quartz countertop bathroom. A long driveway fits either 3 cars or a RV and a car. In the back you have a super size insulated 24x28 double garage. The coulee walk path just a minute away cross Carry Drive, and few minutes drive to Mother Teresa School, Medicine Hat Mall, Superstore, Best Buy, Banks, Doctor offices, Lawyer offices, and parks. Come to see this beautiful home! It's ready to move in and enjoy! (id:51532)
Tags
| Property Summary |
|---|
| Building |
|---|
| Land |
|---|
| Level | Rooms | Dimensions |
|---|---|---|
| Lower level | Recreational, Games room | 22.92 Ft x 12.67 Ft |
| Bedroom | 12.00 Ft x 12.00 Ft | |
| Storage | 12.67 Ft x 11.00 Ft | |
| 4pc Bathroom | 5.50 Ft x 7.58 Ft | |
| Main level | Primary Bedroom | 12.58 Ft x 12.42 Ft |
| Bedroom | 12.58 Ft x 9.00 Ft | |
| Bedroom | 9.25 Ft x 8.17 Ft | |
| Living room | 20.08 Ft x 12.33 Ft | |
| Kitchen | 10.58 Ft x 10.00 Ft | |
| Dining room | 6.58 Ft x 12.00 Ft | |
| 4pc Bathroom | 9.33 Ft x 4.92 Ft |
| Features | |||||
|---|---|---|---|---|---|
| PVC window | Detached Garage(2) | Refrigerator | |||
| Dishwasher | Stove | Microwave | |||
| Hood Fan | Washer & Dryer | Central air conditioning | |||



































































