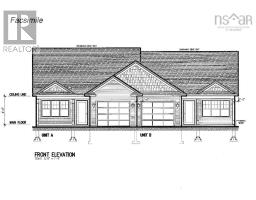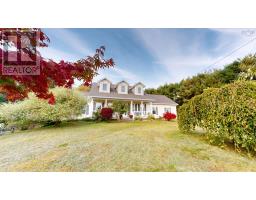89 Bridge Street, Melvern Square, Nova Scotia, CA
Address: 89 Bridge Street, Melvern Square, Nova Scotia
Summary Report Property
- MKT ID202507870
- Building TypeHouse
- Property TypeSingle Family
- StatusBuy
- Added6 weeks ago
- Bedrooms3
- Bathrooms2
- Area2279 sq. ft.
- DirectionNo Data
- Added On15 Apr 2025
Property Overview
Completely renovated and perfect for horse enthusiasts! This beautifully updated 1.5 storey century home is situated on 1.93 acres with river frontage in Melvern Square. Offering the perfect combination of historic charm and modern upgrades. Step inside to find stunning exposed beams, a cozy wood stove, and an open concept living room and kitchen with a centre island. The main level also includes a family room, 2 piece bath, and laundry room. Upstairs are the 3 bedrooms and a 4 piece bath. This unique property features an 80x120 riding ring, a barn, and well-maintained paddocks. Enjoy your outdoor living spaces with a covered patio, back deck, and a fire pit overlooking serene water views. The basement was completely renovated with new insulation, plumbing, and wiring in 2022, and concrete and footing redone in 2021 ensures a dry lower level. The exterior was freshly painted in 2023 and the roof, hot water tanks, well pump, and filtration were all updated in 2022. Located just minutes from all amenities in Kingston and Greenwood, and only 10 minutes from CFB Greenwood. No detail has been overlooked, this unique property is ideal for those seeking a horse farm with rustic charm and modern updates! (id:51532)
Tags
| Property Summary |
|---|
| Building |
|---|
| Level | Rooms | Dimensions |
|---|---|---|
| Second level | Primary Bedroom | 10.4 x 18.9 |
| Bedroom | 9.1 x 9.7 | |
| Bedroom | 9.4 x 12.3 | |
| Bath (# pieces 1-6) | 4pc 5.9 x 7.6 | |
| Lower level | Utility room | 28.4 x 24 |
| Main level | Kitchen | /Dining 34.6 x 8.9 |
| Living room | 12 x 15.2 | |
| Family room | 14.1 x 15.2 | |
| Bath (# pieces 1-6) | 2pc 4.7 x 5.2 | |
| Laundry / Bath | 8.6 x 17 |
| Features | |||||
|---|---|---|---|---|---|
| Treed | Gravel | Range - Electric | |||
| Dishwasher | Dryer - Electric | Washer | |||
| Microwave Range Hood Combo | Refrigerator | ||||























































