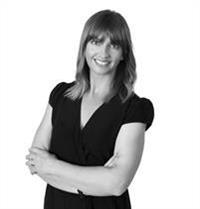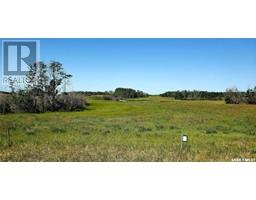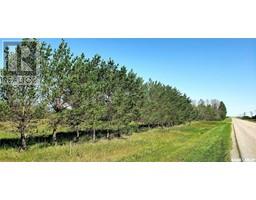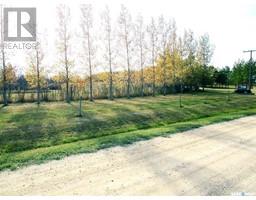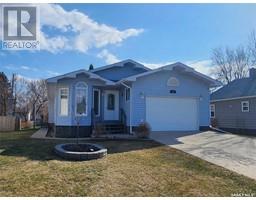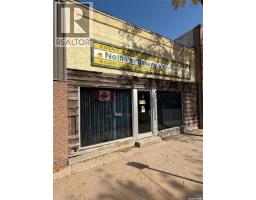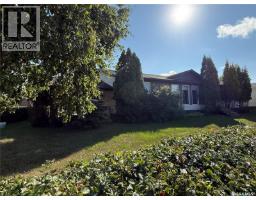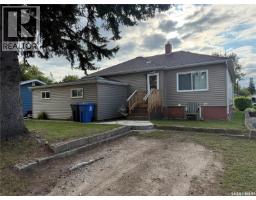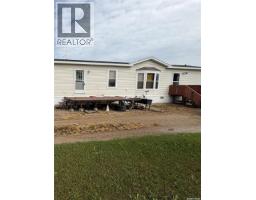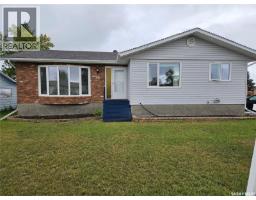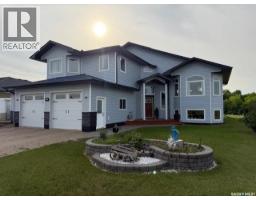273 9th AVENUE W, Melville, Saskatchewan, CA
Address: 273 9th AVENUE W, Melville, Saskatchewan
Summary Report Property
- MKT IDSK008239
- Building TypeHouse
- Property TypeSingle Family
- StatusBuy
- Added1 weeks ago
- Bedrooms3
- Bathrooms2
- Area1554 sq. ft.
- DirectionNo Data
- Added On26 Sep 2025
Property Overview
This charming character home at 273 9th Ave W offers timeless appeal and modern comfort. Featuring original hardwood floors, arches, and wood-clad ceilings, this home is full of warmth and personality. The bright front foyer welcomes you into a functional main floor layout that includes a kitchen with three appliances, a cozy family room with skylight and natural gas fireplace, dining area with access to the deck, spacious living room, and a convenient 2-piece bathroom. Upstairs, you’ll find three bedrooms and a 4-piece bathroom with a separate shower and tub. The large primary bedroom includes direct access to the bathroom. The finished basement provides additional living space with a second family room, a den, and a laundry area. The property includes a double detached garage, a storage shed, and extra parking ideal for a boat or RV. (id:51532)
Tags
| Property Summary |
|---|
| Building |
|---|
| Level | Rooms | Dimensions |
|---|---|---|
| Second level | 4pc Bathroom | 6 ft ,4 in x 7 ft ,6 in |
| Primary Bedroom | 11 ft ,1 in x 16 ft ,5 in | |
| Bedroom | 8 ft ,1 in x 10 ft ,5 in | |
| Bedroom | 11 ft ,5 in x 11 ft ,5 in | |
| Basement | Other | 12 ft ,6 in x 16 ft ,4 in |
| Den | 11 ft ,1 in x 12 ft | |
| Laundry room | 8 ft ,4 in x 5 ft ,9 in | |
| Main level | Kitchen | 10 ft ,4 in x 15 ft ,9 in |
| Family room | 11 ft ,6 in x 14 ft ,5 in | |
| Dining room | 12 ft ,11 in x Measurements not available | |
| Living room | 13 ft ,11 in x 14 ft ,1 in | |
| 2pc Bathroom | 4 ft x 3 ft ,6 in | |
| Foyer | 13 ft ,9 in x 5 ft ,5 in |
| Features | |||||
|---|---|---|---|---|---|
| Treed | Corner Site | Lane | |||
| Rectangular | Detached Garage | Gravel | |||
| Parking Space(s)(4) | Washer | Refrigerator | |||
| Dishwasher | Dryer | Window Coverings | |||
| Garage door opener remote(s) | Storage Shed | Stove | |||













































