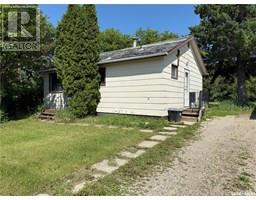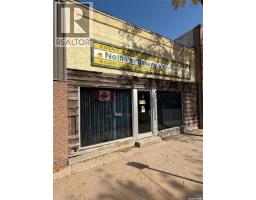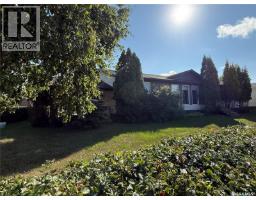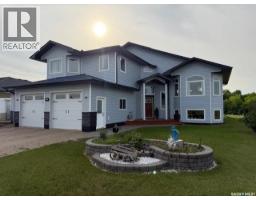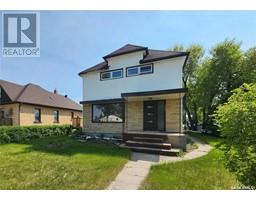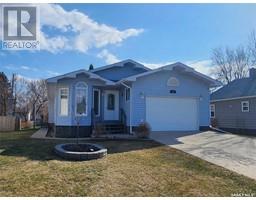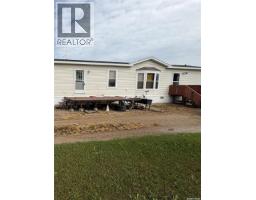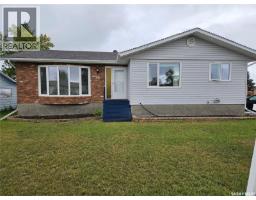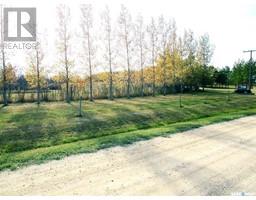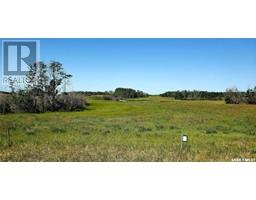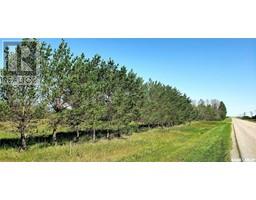375 Scotia STREET, Melville, Saskatchewan, CA
Address: 375 Scotia STREET, Melville, Saskatchewan
Summary Report Property
- MKT IDSK014318
- Building TypeHouse
- Property TypeSingle Family
- StatusBuy
- Added7 weeks ago
- Bedrooms3
- Bathrooms1
- Area1262 sq. ft.
- DirectionNo Data
- Added On21 Aug 2025
Property Overview
Welcome to 375 Scotia Street in Melville, SK—a well-maintained and versatile 1,262 sq ft bungalow located in an established neighbourhood. Built in 1957, this home offers a practical layout with key updates, making it a great fit whether you're searching for a personal residence or an investment opportunity. The main floor includes three bedrooms, a 4-piece bath, a spacious living/dining area, and a functional kitchen with direct access to a 12' x 16' deck—ideal for relaxing or entertaining. Main floor laundry adds convenience, and hard surface flooring runs throughout, except for two carpeted bedrooms. Recent mechanical upgrades include a high-efficiency natural gas furnace (2023), natural gas water heater, and a 100-amp electrical panel. The home also features PVC windows and several exterior updates completed approximately 8 years ago: siding, soffit, fascia, eaves, partial shingles, and the deck. A full basement under the main part of the home provides excellent storage and development potential. There's also access to a bonus room with its own 60-amp panel and baseboard heating—perfect for a hobby space, home office, studio, or whatever fits your lifestyle. The 50' x 140' lot offers plenty of backyard space, along with two sheds: an 8' x 8' unit and a 10' x 10' Nu-Fab shed with a roll-up door and over 9 feet of central height—great for storage. Please note: the home is tenant-occupied. A minimum of 24 hours' notice is required for all viewings. This home offers a great balance of function, flexibility, and potential. (id:51532)
Tags
| Property Summary |
|---|
| Building |
|---|
| Level | Rooms | Dimensions |
|---|---|---|
| Main level | Enclosed porch | 6 ft ,7 in x 3 ft ,2 in |
| Living room | 12 ft ,2 in x 11 ft ,3 in | |
| Dining room | 11 ft ,4 in x 7 ft ,3 in | |
| Kitchen | 9 ft ,10 in x 8 ft ,9 in | |
| Foyer | 9 ft ,4 in x 8 ft ,2 in | |
| Bedroom | 11 ft ,4 in x 8 ft ,2 in | |
| Laundry room | 11 ft ,2 in x 5 ft ,9 in | |
| 4pc Bathroom | 6 ft ,7 in x 4 ft ,11 in | |
| Bedroom | 8 ft ,10 in x 7 ft ,9 in | |
| Bedroom | 11 ft ,9 in x 9 ft ,8 in | |
| Bonus Room | 20 ft ,11 in x 9 ft ,8 in |
| Features | |||||
|---|---|---|---|---|---|
| Treed | Lane | Rectangular | |||
| Sump Pump | None | Gravel | |||
| Parking Space(s)(1) | Washer | Refrigerator | |||
| Dryer | Storage Shed | Stove | |||





































