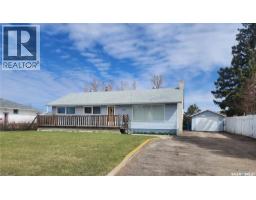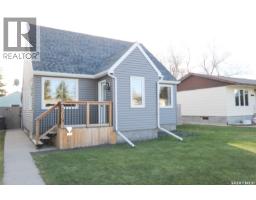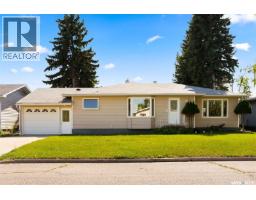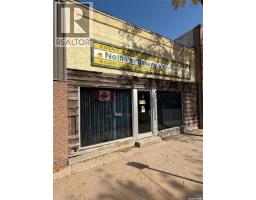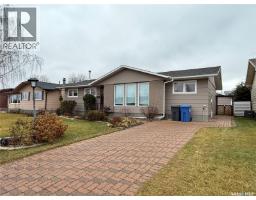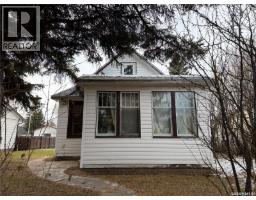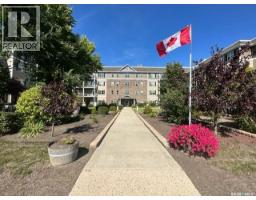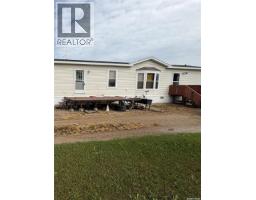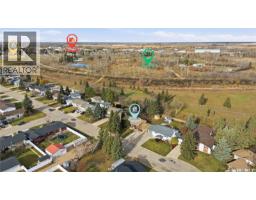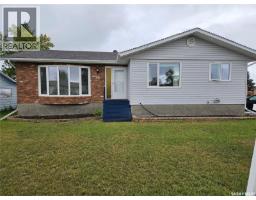368 Manitoba STREET, Melville, Saskatchewan, CA
Address: 368 Manitoba STREET, Melville, Saskatchewan
Summary Report Property
- MKT IDSK024300
- Building TypeHouse
- Property TypeSingle Family
- StatusBuy
- Added9 weeks ago
- Bedrooms4
- Bathrooms1
- Area1100 sq. ft.
- DirectionNo Data
- Added On19 Nov 2025
Property Overview
Welcome to 368 Manitoba in Melville - a well-kept home offering 1100 sq. ft. of comfortable living space. The main floor features a spacious kitchen with a separate dining area, a cozy living room with an electric fireplace, two bedrooms, and a 4-pc bathroom. Upstairs, you’ll find two more generously sized bedrooms. The full basement houses the laundry and is wide open for future development. One of the main-floor bedrooms offers direct access to a good-sized deck and backyard. This room was previously used as a laundry area and and could easily be converted back if desired. The backyard is partially fenced, and the property includes a detached garage and driveway, providing plenty of off street parking. Recent updates include a new furnace, central air, and water heater (2021), plus updated kitchen and second-floor windows. 100-amp electrical panel. (id:51532)
Tags
| Property Summary |
|---|
| Building |
|---|
| Level | Rooms | Dimensions |
|---|---|---|
| Second level | Bedroom | 14 ft ,5 in x 9 ft ,3 in |
| Bedroom | 14 ft ,5 in x 11 ft ,8 in | |
| Main level | Living room | 13 ft ,4 in x 14 ft ,1 in |
| Kitchen | 10 ft ,7 in x 9 ft ,4 in | |
| Dining room | 12 ft ,8 in x 9 ft ,3 in | |
| 4pc Bathroom | 4 ft ,11 in x 9 ft ,4 in | |
| Bedroom | 9 ft ,3 in x 9 ft ,3 in | |
| Bedroom | 710 ft x 10 ft ,4 in |
| Features | |||||
|---|---|---|---|---|---|
| Treed | Lane | Rectangular | |||
| Sump Pump | Detached Garage | Parking Space(s)(2) | |||
| Washer | Refrigerator | Dishwasher | |||
| Dryer | Stove | Central air conditioning | |||





































