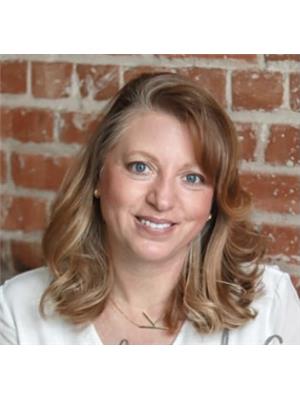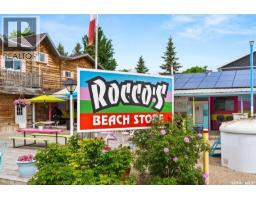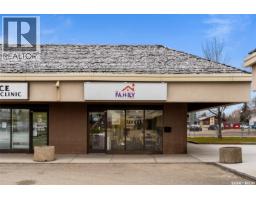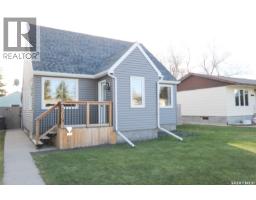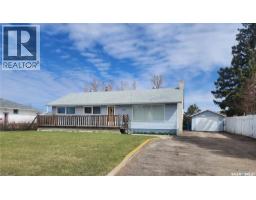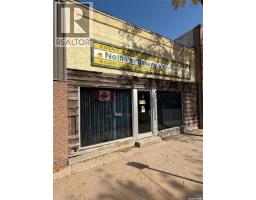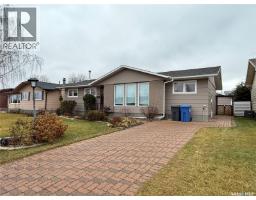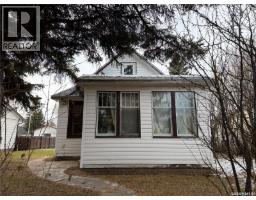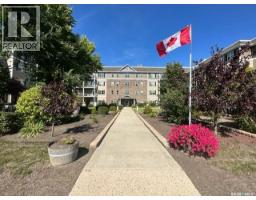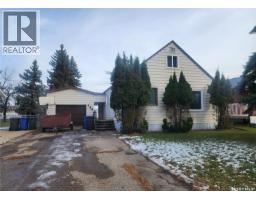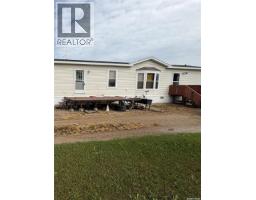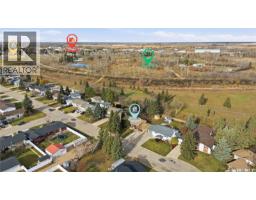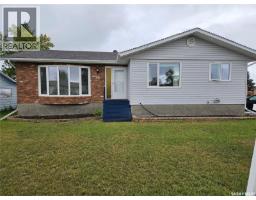433 9th AVENUE W, Melville, Saskatchewan, CA
Address: 433 9th AVENUE W, Melville, Saskatchewan
Summary Report Property
- MKT IDSK016929
- Building TypeHouse
- Property TypeSingle Family
- StatusBuy
- Added13 weeks ago
- Bedrooms3
- Bathrooms2
- Area1281 sq. ft.
- DirectionNo Data
- Added On20 Oct 2025
Property Overview
Welcome to 433 9th Avenue W! This 3-bedroom, 2-bath, 1,281 sq/ft bungalow offers plenty of room for you and your family to enjoy. Opening the front door, you are greeted with an open concept floor plan and warm colour scheme. A spacious front living room is anchored by gleaming hardwood flooring, and a cozy gas fireplace. Plenty of light filters through the room making it a bright and welcoming space for family gatherings and quiet evenings. The dining area will draw you to the large bay window where you can curl up and enjoy your morning coffee and there is plenty of room to accommodate a large table for everyone to enjoy delicious meals prepared in the well laid out kitchen. The kitchen has ample cabinetry and loads of counter space for prepping meals. There is a tiled backsplash, under cabinet lighting, a moveable island, vented hood fan plus the appliances are included. You have convenient direct access to the single attached insulated garage off the kitchen. The home’s main floor offers three generous bedrooms two of which have hardwood flooring and a very roomy 4-piece bathroom with a large vanity completes this level. The basement is partially finished and just waiting for you to create the ultimate family retreat. You will appreciate all the storage areas and closets in this home too. Outside the large backyard has room for a garden, and space to park your RV and boat. There is a double car garage in the backyard that is accessible by back lane access. This home is such a pleasure to show. The bedrooms in the pictures are virtually staged. (id:51532)
Tags
| Property Summary |
|---|
| Building |
|---|
| Level | Rooms | Dimensions |
|---|---|---|
| Basement | Games room | 14 ft x 21 ft ,4 in |
| Other | 13 ft ,5 in x 23 ft ,4 in | |
| 3pc Bathroom | Measurements not available | |
| Storage | 9 ft ,7 in x 14 ft ,3 in | |
| Storage | 13 ft x 5 ft ,7 in | |
| Other | 12 ft x 14 ft ,6 in | |
| Main level | Living room | 20 ft ,5 in x 12 ft ,1 in |
| Dining room | 11 ft x 11 ft ,2 in | |
| Kitchen | 13 ft x 11 ft ,7 in | |
| Primary Bedroom | 11 ft x 13 ft ,5 in | |
| Bedroom | 10 ft ,4 in x 9 ft ,8 in | |
| 4pc Bathroom | Measurements not available | |
| Bedroom | 9 ft ,8 in x 11 ft ,7 in |
| Features | |||||
|---|---|---|---|---|---|
| Treed | Rectangular | Attached Garage | |||
| Detached Garage | Parking Space(s)(2) | Washer | |||
| Refrigerator | Satellite Dish | Dishwasher | |||
| Dryer | Alarm System | Window Coverings | |||
| Garage door opener remote(s) | Hood Fan | Storage Shed | |||
| Stove | Central air conditioning | ||||




































