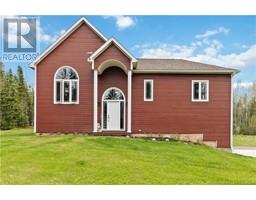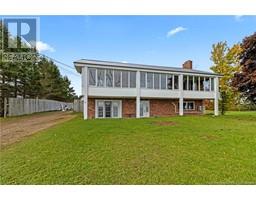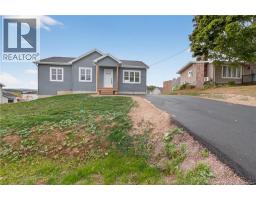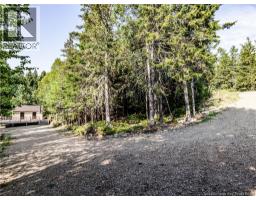104 Arthur Street, Memramcook, New Brunswick, CA
Address: 104 Arthur Street, Memramcook, New Brunswick
Summary Report Property
- MKT IDNB124889
- Building TypeHouse
- Property TypeSingle Family
- StatusBuy
- Added1 weeks ago
- Bedrooms2
- Bathrooms2
- Area1680 sq. ft.
- DirectionNo Data
- Added On14 Aug 2025
Property Overview
Welcome to 104 Arthur an impeccably maintained and tastefully updated four-level detached home that blends timeless charm with modern comfort. Nestled on a serene, tree-lined lot, this exceptional property offers privacy, elegance, and convenience just 15 minutes from the city. Inside, youll find a well-designed floor plan featuring two spacious primary bedrooms, plus two additional non-conforming bedrooms, and 1.5 well-appointed bathrooms. The bright eat-in kitchen boasts a generous center island, abundant cabinetry, and a sunlit dining area ideal for both everyday living and entertaining. The inviting living room features a striking brick accent wall and wood-burning stove, perfect for cozy evenings. Upstairs offers two large bedrooms and a full bath, while the fully finished lower level includes two non-conforming bedrooms, a family room, and a versatile bonus space currently home to an indoor hockey rink. A half bath and laundry area add convenience. Outside, enjoy an elegant patio with built-in BBQ and mini bar, a sizable baby barn (large enough for a side-by-side), and mature trees for exceptional privacy. Located in picturesque Memramcook, this home is close to restaurants, a golf course, school, arena, parks, and scenic trails. Experience refined living in a peaceful setting schedule your private viewing today. (id:51532)
Tags
| Property Summary |
|---|
| Building |
|---|
| Level | Rooms | Dimensions |
|---|---|---|
| Second level | Bedroom | 11' x 9'7'' |
| Bedroom | 14'7'' x 9'7'' | |
| Basement | Bedroom | 9' x 10' |
| Bedroom | 9' x 9' | |
| Family room | 15' x 9' | |
| Main level | Kitchen | 19' x 13' |
| Features | |||||
|---|---|---|---|---|---|
| Treed | Heat Pump | ||||









































