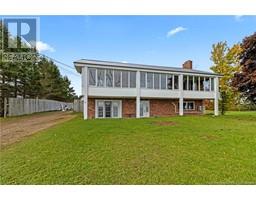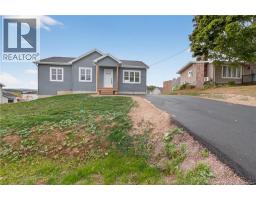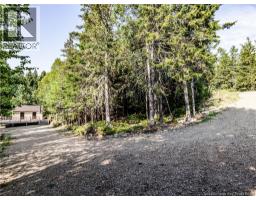59 Du Portage Street, Memramcook, New Brunswick, CA
Address: 59 Du Portage Street, Memramcook, New Brunswick
Summary Report Property
- MKT IDNB118220
- Building TypeHouse
- Property TypeSingle Family
- StatusBuy
- Added13 weeks ago
- Bedrooms2
- Bathrooms2
- Area2451 sq. ft.
- DirectionNo Data
- Added On19 May 2025
Property Overview
Discover your private retreat at 59 du Portage! This impressive split-level, complete with a double attached garage with direct entry to the property, is nestled on a secluded 2.275 acre lot in an executive neighborhood bordering Folly Lake. Enjoy the peace and quiet provided by a thick surrounding forest, offering incredible outdoor living space and easy access to ATV and walking trails. Inside, the home boasts a bright and airy atmosphere with a high dome ceiling, a unique sunken family room, and stylish arch-style pocket doors. The maple kitchen features an island sink that opens to the living and dining areas, divided by a gorgeous propane fireplace, perfect for your gatherings. The main floor offers two bedrooms, including a spacious primary suite with a walk-in closet and jacuzzi tub, plus a newly renovated 3-piece bathroom. The lower level provides a family room, craft space, storage room, new 3-piece bathroom and the potential of adding a third bedroom! Benefit from THREE HEAT PUMPS, 6'' THICK INTERIOR WALLS, NEW ROOF (2024), NEW PATIO DOOR, UPDATED DECK, NEW PATIO ON CIMENT BLOCKS, 30 X 30 CONCRET PAD INFRONT OF GARAGE and much more! With proximity to golf courses and schools, and 15 minutes to city center, this location offers the best of both worlds! 59 Du Portage is your perfect oasis out of the city, minutes away from Moncton city-center! Book your showing today! (id:51532)
Tags
| Property Summary |
|---|
| Building |
|---|
| Level | Rooms | Dimensions |
|---|---|---|
| Basement | 3pc Bathroom | 8' x 8' |
| Storage | 5'5'' x 17'5'' | |
| Other | 8' x 9'3'' | |
| Living room | 14'9'' x 13'3'' | |
| Main level | Other | X |
| Bedroom | 15' x 22'6'' | |
| 3pc Bathroom | 13'6'' x 9'2'' | |
| Bedroom | 10'10'' x 11' | |
| Living room | 16' x 17'9'' | |
| Dining room | 11'1'' x 13'1'' | |
| Kitchen | 13'1'' x 13'1'' |
| Features | |||||
|---|---|---|---|---|---|
| Treed | Conservation/green belt | Balcony/Deck/Patio | |||
| Attached Garage | Garage | Heated Garage | |||
| Inside Entry | Heat Pump | ||||

























































