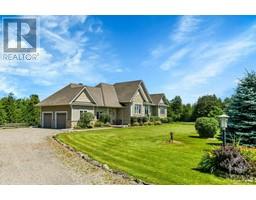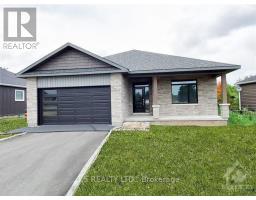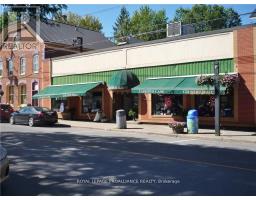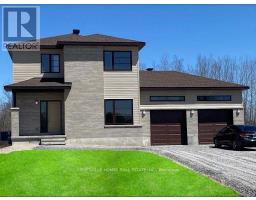102 CHARLES HOLDEN AVENUE, Merrickville-Wolford, Ontario, CA
Address: 102 CHARLES HOLDEN AVENUE, Merrickville-Wolford, Ontario
Summary Report Property
- MKT IDX9516319
- Building TypeHouse
- Property TypeSingle Family
- StatusBuy
- Added9 weeks ago
- Bedrooms5
- Bathrooms3
- Area0 sq. ft.
- DirectionNo Data
- Added On11 Dec 2024
Property Overview
Flooring: Carpet Over & Wood, Flooring: Hardwood, Flooring: Ceramic, Located in Merrickville Estates this exceptional bungalow has a finished walkout basement and sits on a 2.2 acre treed lot. The property has low maintenance landscaping including an interlock entrance walkway and perennial gardens. On the main floor you will find a bright layout with 3 bedrooms, a large dining area and living room along with a large entrance foyer. The kitchen and eating area lead to a rear deck overlooking the private backyard. The primary bedroom includes a walk-in closet and ensuite bath. A large mudroom area includes access to a partial bath, laundry facilities and two car garage. The lower level includes two more large bedrooms along with room for an office area and a large storage area. The basement has roughed in plumbing for an additional bathroom. Merrickville Estates offers fully paved and well-maintained roads, excellent cellular reception, along with natural gas, underground electrical and Bell Fibe services. Check out the photos and video tour. (id:51532)
Tags
| Property Summary |
|---|
| Building |
|---|
| Land |
|---|
| Level | Rooms | Dimensions |
|---|---|---|
| Lower level | Recreational, Games room | 4.72 m x 3.17 m |
| Bedroom | 4.74 m x 3.58 m | |
| Office | 3.42 m x 3.47 m | |
| Main level | Bathroom | 2.54 m x 1.82 m |
| Dining room | 3.55 m x 3.22 m | |
| Living room | 4.9 m x 3.63 m | |
| Primary Bedroom | 4.36 m x 3.4 m | |
| Kitchen | 6.47 m x 3.45 m | |
| Bedroom | 3.6 m x 3.37 m | |
| Bedroom | 3.45 m x 3.12 m | |
| Mud room | 3.75 m x 2 m | |
| Bathroom | 1.47 m x 1.42 m | |
| Bathroom | 3.42 m x 2.54 m |
| Features | |||||
|---|---|---|---|---|---|
| Attached Garage | Water Heater | Dishwasher | |||
| Dryer | Hood Fan | Microwave | |||
| Refrigerator | Stove | Washer | |||
| Central air conditioning | |||||

















































