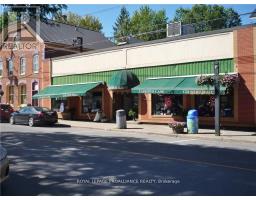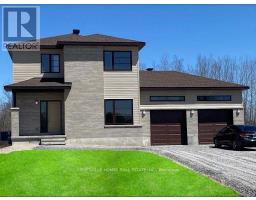108 SOPHIE LANE, Merrickville-Wolford, Ontario, CA
Address: 108 SOPHIE LANE, Merrickville-Wolford, Ontario
Summary Report Property
- MKT IDX9522778
- Building TypeHouse
- Property TypeSingle Family
- StatusBuy
- Added10 weeks ago
- Bedrooms4
- Bathrooms2
- Area0 sq. ft.
- DirectionNo Data
- Added On11 Dec 2024
Property Overview
Great value for a detached home! Located in the heart of historic Merrickville Village, only a short walk to charming restaurants, shops, & the beautiful Rideau River - this rarely available modern 3+1 bedroom detached home has so much to offer. The main level features hardwood flooring throughout the bright living room (with gas fireplace) that opens up into the large eat-in kitchen that boasts a breakfast bar island, stainless steel appliances, and ample cupboard space. Off of the kitchen, patio doors lead to the fenced yard which features large deck perfect for lounging and BBQing (with natural gas hookup). Main floor also features a 2pc bathroom & interior access to the garage. Second floor features three well sized bedrooms, with the primary featuring a walk in closet and access to the oversized cheater 5 pc. ensuite bathroom as well as convenient second floor laundry. Basement is finished with a recreation room and a bedroom/den/office. Large single car garage., Flooring: Hardwood, Flooring: Laminate, Flooring: Carpet Wall To Wall (id:51532)
Tags
| Property Summary |
|---|
| Building |
|---|
| Land |
|---|
| Level | Rooms | Dimensions |
|---|---|---|
| Second level | Bathroom | 3.96 m x 2.31 m |
| Laundry room | 1.85 m x 0.86 m | |
| Other | 1.85 m x 1.54 m | |
| Bedroom | 3.63 m x 2.97 m | |
| Primary Bedroom | 4.52 m x 4.36 m | |
| Bedroom | 3.47 m x 2.97 m | |
| Basement | Recreational, Games room | 5.79 m x 3.73 m |
| Bedroom | 4.26 m x 2.43 m | |
| Utility room | 4.11 m x 2.64 m | |
| Main level | Kitchen | 3.91 m x 3.32 m |
| Dining room | 3.91 m x 2.79 m | |
| Foyer | 2.69 m x 1.85 m | |
| Bathroom | 1.6 m x 1.6 m | |
| Family room | 4.92 m x 4.31 m |
| Features | |||||
|---|---|---|---|---|---|
| Water Heater | Water Treatment | Dishwasher | |||
| Dryer | Microwave | Refrigerator | |||
| Stove | Washer | Central air conditioning | |||
| Air exchanger | Fireplace(s) | ||||













































