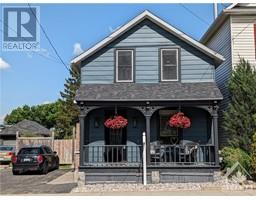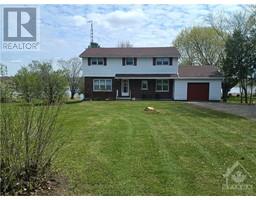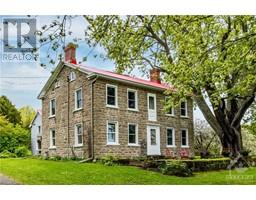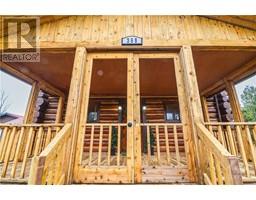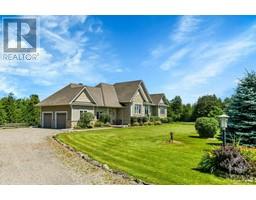595 BOLTON ROAD Newmanville, Merrickville, Ontario, CA
Address: 595 BOLTON ROAD, Merrickville, Ontario
Summary Report Property
- MKT ID1407122
- Building TypeHouse
- Property TypeSingle Family
- StatusBuy
- Added14 weeks ago
- Bedrooms4
- Bathrooms2
- Area0 sq. ft.
- DirectionNo Data
- Added On14 Aug 2024
Property Overview
Don't miss out on owning this extensively renovated 3 bedrm, 2 bathrm home just moments away from the charming towns of Kemptville and Merrickville! This raised bungalow boasts a beautifully bright kitchen, sunken living room, hardwood flooring, and a cheater ensuite with a double vanity. Enjoy outdoor living on the deck overlooking the fully fenced yard or relax in the new hot tub. The heart of the home is the stunning kitchen, complete with quartz countertops and ss appliances. The lower level offers even more living space, with an open-concept family area that's ideal for movie nights as well as a versatile space that can be used as a gym or play area for the kids. Additional features include a bright office or potential extra bedroom, partial bathrm, laundry room and storage space. With substantial upgrades including a brand new septic and water system in '22, and a new furnace, A/C, windows, and roof in '19, this home offers peace of mind and worry-free living for years to come. (id:51532)
Tags
| Property Summary |
|---|
| Building |
|---|
| Land |
|---|
| Level | Rooms | Dimensions |
|---|---|---|
| Lower level | Recreation room | 26'6" x 14'0" |
| Gym | 12'8" x 11'0" | |
| Laundry room | 13'2" x 10'8" | |
| Partial bathroom | 5'8" x 5'1" | |
| Storage | 14'6" x 11'5" | |
| Office | 11'10" x 11'0" | |
| Main level | Kitchen | 13'1" x 11'3" |
| Eating area | 7'10" x 13'3" | |
| Living room | 14'0" x 11'7" | |
| Primary Bedroom | 14'0" x 13'8" | |
| Bedroom | 10'0" x 10'0" | |
| Bedroom | 10'0" x 10'0" | |
| 5pc Bathroom | 13'0" x 6'0" |
| Features | |||||
|---|---|---|---|---|---|
| Flat site | Gravel | Refrigerator | |||
| Dishwasher | Dryer | Microwave Range Hood Combo | |||
| Stove | Washer | Hot Tub | |||
| Blinds | Central air conditioning | Air exchanger | |||







































