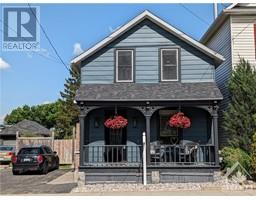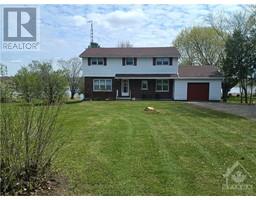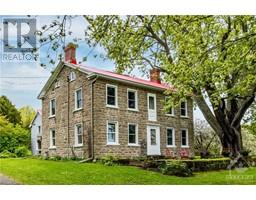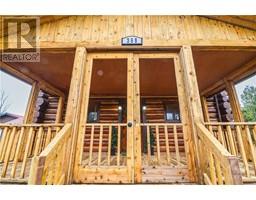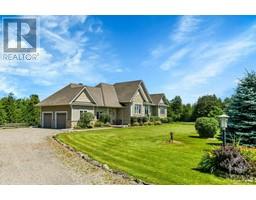831 BOLTON ROAD Merrickville, Merrickville, Ontario, CA
Address: 831 BOLTON ROAD, Merrickville, Ontario
Summary Report Property
- MKT ID1398892
- Building TypeHouse
- Property TypeSingle Family
- StatusBuy
- Added19 weeks ago
- Bedrooms3
- Bathrooms1
- Area0 sq. ft.
- DirectionNo Data
- Added On10 Jul 2024
Property Overview
Nestled in a serene and private setting, this 3 bedroom Energy Star bungalow is exactly what you need to escape the hustle and bustle of everyday life. Built in 2012 by reputable Lockwood Brothers, and offering a perfect blend of modern efficiency and natural beauty. Step inside to find beautiful birch hardwood floors throughout the main level. The spacious chef's kitchen, featuring custom birch cabinets from Deslaurier cabinetry, adds both elegance and functionality to your culinary space. The open concept living area is bright and inviting, perfect for family gatherings or cozy evenings in. Bedrooms are restful retreats, flooded with natural light. The exterior of the property is just as impressive! Situated on 2 acres of beautiful countryside, with a detached 2-car garage that provides plenty of space for vehicles and storage. The abundance of wildlife and lush greenery create a picturesque environment for nature lovers and those seeking peace and quiet. (id:51532)
Tags
| Property Summary |
|---|
| Building |
|---|
| Land |
|---|
| Level | Rooms | Dimensions |
|---|---|---|
| Lower level | Bedroom | 11'6" x 11'2" |
| Laundry room | 11'1" x 7'6" | |
| Recreation room | 20'6" x 11'4" | |
| Recreation room | 12'5" x 10'9" | |
| Storage | 9'0" x 11'2" | |
| Main level | Primary Bedroom | 13'3" x 12'1" |
| Bedroom | 9'2" x 9'1" | |
| 4pc Bathroom | 4'6" x 7'9" | |
| Eating area | 6'6" x 7'9" | |
| Kitchen | 13'9" x 12'8" | |
| Living room | 9'10" x 21'1" |
| Features | |||||
|---|---|---|---|---|---|
| Acreage | Park setting | Private setting | |||
| Detached Garage | Dryer | Washer | |||
| Central air conditioning | |||||






































