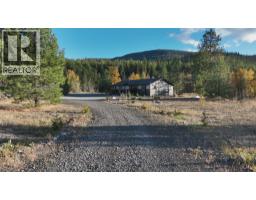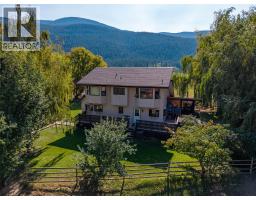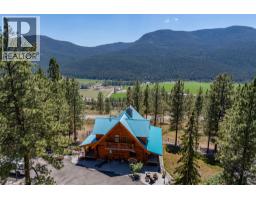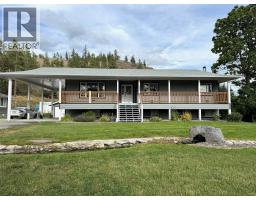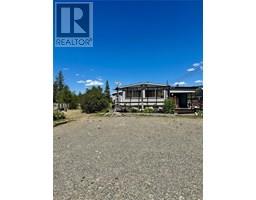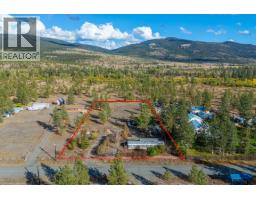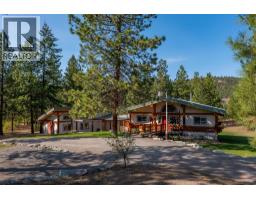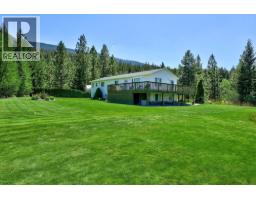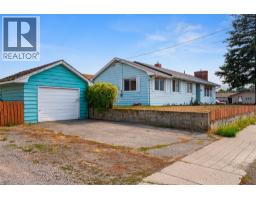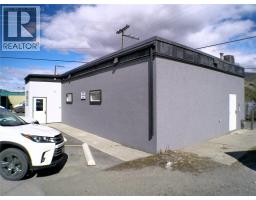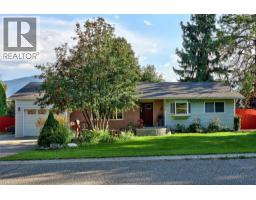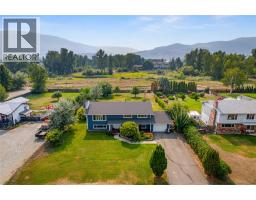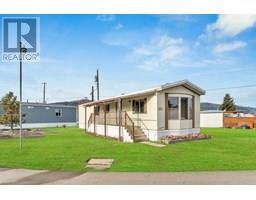1325 Quilchena Avenue Merritt, Merritt, British Columbia, CA
Address: 1325 Quilchena Avenue, Merritt, British Columbia
Summary Report Property
- MKT ID10362674
- Building TypeHouse
- Property TypeSingle Family
- StatusBuy
- Added1 weeks ago
- Bedrooms3
- Bathrooms3
- Area1885 sq. ft.
- DirectionNo Data
- Added On12 Nov 2025
Property Overview
Welcome to this cute 4-bedroom, 2.5-bathroom home, perfectly situated on a generous .59-acre lot just minutes from town and everyday amenities. Inside, you’ll find a bright and functional layout with ample living space for the whole family and plenty of windows that bring in natural light. The home features an updated in-law suite, ideal for extended family, guests, or potential rental income as well as a new furnace, hot water tank, and central air conditioning. The expansive lot provides endless opportunities—whether you’re dreaming of a garden, additional parking, or space for kids and pets to play, there’s room to make it your own. With its great location, modern updates, and versatile suite, this home checks all the boxes for family living and future potential. (id:51532)
Tags
| Property Summary |
|---|
| Building |
|---|
| Level | Rooms | Dimensions |
|---|---|---|
| Second level | 3pc Bathroom | Measurements not available |
| Bedroom | 9' x 11'5'' | |
| Bedroom | 8'6'' x 13' | |
| Main level | 2pc Bathroom | Measurements not available |
| 4pc Bathroom | Measurements not available | |
| Foyer | 6'7'' x 9'2'' | |
| Living room | 11'1'' x 19'8'' | |
| Dining room | 9' x 12'8'' | |
| Kitchen | 10'3'' x 12'1'' | |
| Primary Bedroom | 7'11'' x 11'9'' | |
| Laundry room | 7'6'' x 6'3'' | |
| Kitchen | 10'10'' x 7'7'' | |
| Dining room | 14'4'' x 12'3'' |
| Features | |||||
|---|---|---|---|---|---|
| Additional Parking | Street | Refrigerator | |||
| Dishwasher | Cooktop - Gas | Oven - gas | |||
| Washer & Dryer | Central air conditioning | ||||



















































