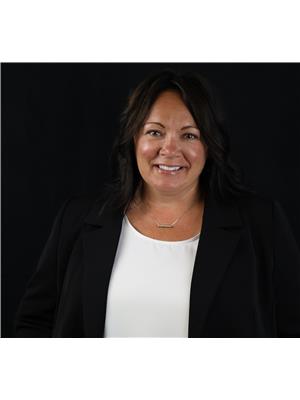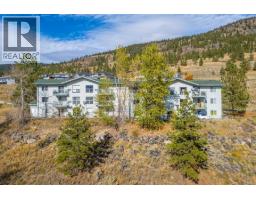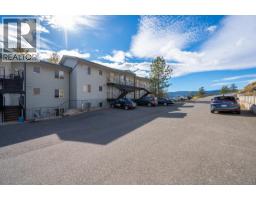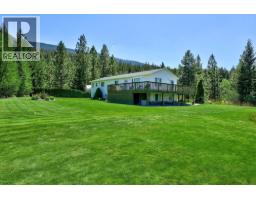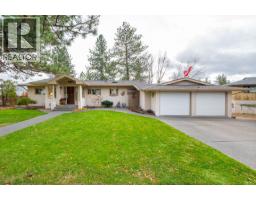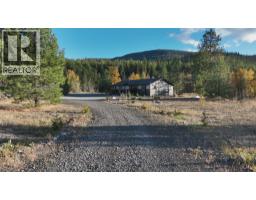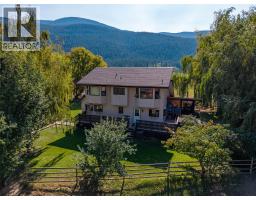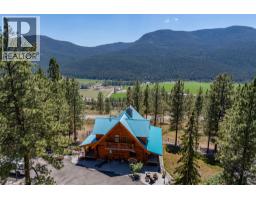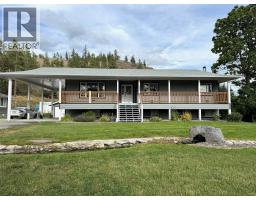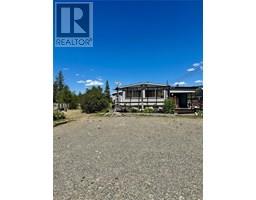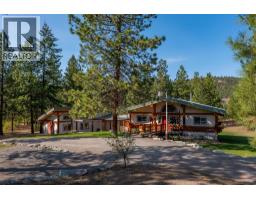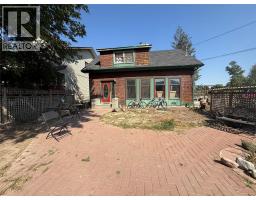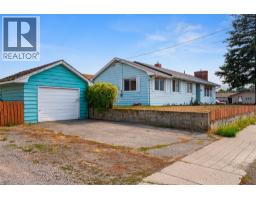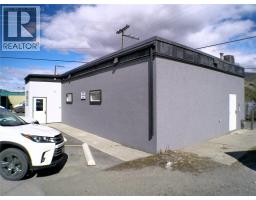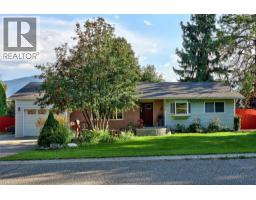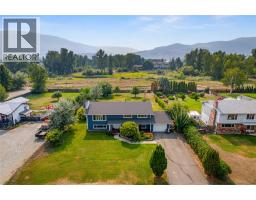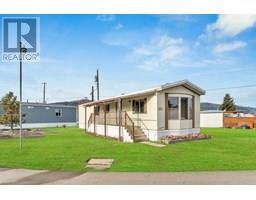2528 KINVIG Street Merritt, Merritt, British Columbia, CA
Address: 2528 KINVIG Street, Merritt, British Columbia
Summary Report Property
- MKT ID10366994
- Building TypeManufactured Home
- Property TypeSingle Family
- StatusBuy
- Added1 weeks ago
- Bedrooms2
- Bathrooms2
- Area1200 sq. ft.
- DirectionNo Data
- Added On11 Nov 2025
Property Overview
Welcome to 2528 Kinvig Street in beautiful Lower Nicola. Nestled on a quiet street in a friendly, rural neighborhood, this 1.92-acre property has been lovingly owned by the same family for over 30 years. Now, it's ready for new owners to bring their ideas and make it their own. The home features two bedrooms and 1.5 bathrooms, with an additional space that could easily be converted into a third bedroom if desired. Complete with an addition, this offers a warm and functional living space perfect for those looking to enjoy a peaceful lifestyle with room to grow. Whether you're a first-time buyer, someone looking to downsize into rural living, or seeking a project with great potential, this property is a rare gem. The home features a detached garage with a workshop, an ideal space for hobbies, storage, or simply getting out of the elements to work. The property is serviced by a private well and septic system, and being located within the Thompson-Nicola Regional District, you'll benefit from lower property taxes. There's plenty of space to create the rural lifestyle you've been dreaming of, with room for gardens, animals, or future expansion. Just a short drive from Merritt, this location offers the perfect balance of quiet country living with convenient access to amenities. This special property is full of potential and well worth a look. All measurements approx. & Buyer to confirm if deemed important. Call the listing agent to book your showing or for more information. (id:51532)
Tags
| Property Summary |
|---|
| Building |
|---|
| Level | Rooms | Dimensions |
|---|---|---|
| Main level | Laundry room | 7'8'' x 2' |
| Office | 8'7'' x 10'7'' | |
| Full bathroom | 5' x 6' | |
| Family room | 20'8'' x 10'8'' | |
| Partial bathroom | 3' x 4'7'' | |
| Primary Bedroom | 8'8'' x 8'5'' | |
| Bedroom | 13' x 5'9'' | |
| Living room | 16' x 10'5'' | |
| Kitchen | 10'8'' x 12'1'' |
| Features | |||||
|---|---|---|---|---|---|
| Refrigerator | Range - Electric | Washer & Dryer | |||


























































