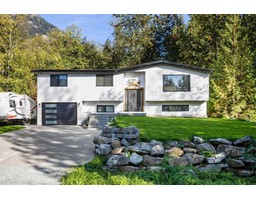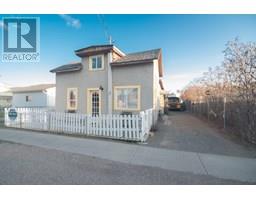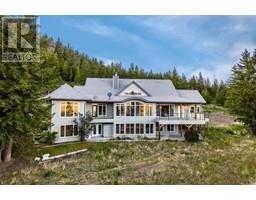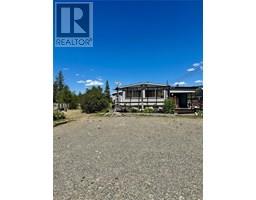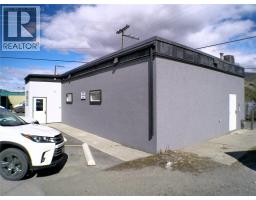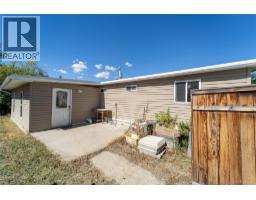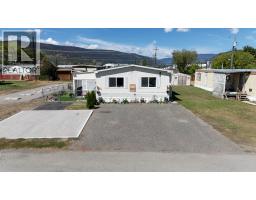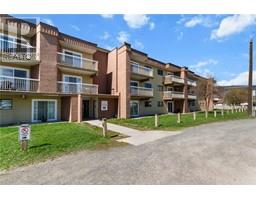1749 Menzies Street Unit# 10 Merritt, Merritt, British Columbia, CA
Address: 1749 Menzies Street Unit# 10, Merritt, British Columbia
Summary Report Property
- MKT ID10356581
- Building TypeRow / Townhouse
- Property TypeSingle Family
- StatusBuy
- Added5 days ago
- Bedrooms3
- Bathrooms3
- Area1496 sq. ft.
- DirectionNo Data
- Added On22 Aug 2025
Property Overview
Visit REALTOR website for additional information. Welcome to Desirable Sun valley Court! This well-maintained end-unit townhouse offers 3 spacious bedrooms, 2.5 bathrooms, and a bright, open-concept main level perfect for comfortable living and entertaining. The inviting living room features a cozy gas fireplace and a charming bay window that fills the space with beautiful morning light. Enjoy the convenience of main-floor laundry, updated flooring, and a 2-car garage. The large primary bedroom includes a walk-through closet and private ensuite, offering a peaceful retreat. A chair lift is also included for added accessibility. Located in a sought-after complex, this unit is ideal for downsizes, first-time buyers, or anyone seeking low-maintenance living in a friendly community. available Quick possession (id:51532)
Tags
| Property Summary |
|---|
| Building |
|---|
| Land |
|---|
| Level | Rooms | Dimensions |
|---|---|---|
| Second level | 4pc Bathroom | 8'0'' x 8'0'' |
| Bedroom | 10'8'' x 11'11'' | |
| 3pc Ensuite bath | 6'0'' x 6'5'' | |
| Bedroom | 9'11'' x 9'9'' | |
| Office | 10'5'' x 11'5'' | |
| Primary Bedroom | 15'0'' x 11'11'' | |
| Main level | 2pc Bathroom | 6'5'' x 2'8'' |
| Laundry room | 5'0'' x 8'0'' | |
| Foyer | 10'0'' x 4'0'' | |
| Dining room | 8'3'' x 7'6'' | |
| Living room | 13'3'' x 19'2'' | |
| Kitchen | 11'10'' x 10'4'' |
| Features | |||||
|---|---|---|---|---|---|
| Balcony | Attached Garage(2) | Central air conditioning | |||





















