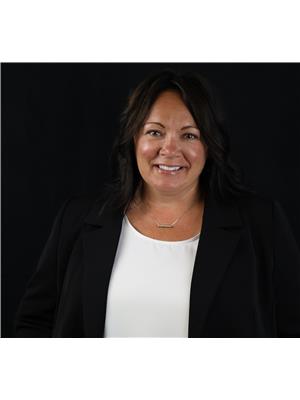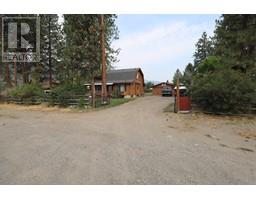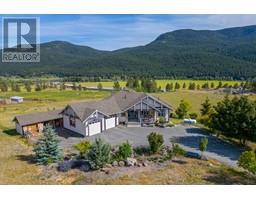2282 SCHINDLER CRES, Merritt, British Columbia, CA
Address: 2282 SCHINDLER CRES, Merritt, British Columbia
Summary Report Property
- MKT ID179533
- Building TypeHouse
- Property TypeSingle Family
- StatusBuy
- Added14 weeks ago
- Bedrooms4
- Bathrooms3
- Area2376 sq. ft.
- DirectionNo Data
- Added On12 Aug 2024
Property Overview
Discover modern luxury in this 4-bed, 2.5-bath designer home. As you enter you are greeted by the grandeur of 10-foot ceilings, which enhance the sense of space & light throughout the home. The heart of this home is the custom kitchen, a culinary enthusiast's dream. It features granite countertops & high-end appliances. The main-floor master suite has an exquisite ensuite. Elegant touches include natural wood railings & a captivating fireplace in the main sitting area. The second floor hosts a spacious family room & a striking 5-piece bath with floor-to-ceiling tiles, exuding contemporary sophistication. The practical aspects are not overlooked with an attached 2-car garage for convenience & security. Situated on a 0.44-acre lot there is room for a future shop or those seeking additional outdoor space. Located on a quiet street, this residence is conveniently close to schools & amenities. Call the listing agent for more information or to book your private showing. GST applicable (id:51532)
Tags
| Property Summary |
|---|
| Building |
|---|
| Level | Rooms | Dimensions |
|---|---|---|
| Above | 5pc Bathroom | Measurements not available |
| Family room | 22 ft ,6 in x 22 ft ,7 in | |
| Bedroom | 11 ft ,5 in x 10 ft ,7 in | |
| Bedroom | 11 ft ,5 in x 9 ft ,6 in | |
| Bedroom | 11 ft ,5 in x 9 ft ,6 in | |
| Main level | 4pc Ensuite bath | Measurements not available |
| 2pc Bathroom | Measurements not available | |
| Living room | 20 ft ,5 in x 10 ft ,6 in | |
| Kitchen | 12 ft ,6 in x 11 ft ,2 in | |
| Dining room | 12 ft x 11 ft | |
| Laundry room | 3 ft ,4 in x 5 ft ,5 in | |
| Other | 8 ft ,5 in x 6 ft ,5 in | |
| Primary Bedroom | 11 ft x 12 ft ,3 in |
| Features | |||||
|---|---|---|---|---|---|
| Cul-de-sac | Garage(2) | RV | |||
| Refrigerator | Washer & Dryer | Dishwasher | |||
| Stove | |||||


























































