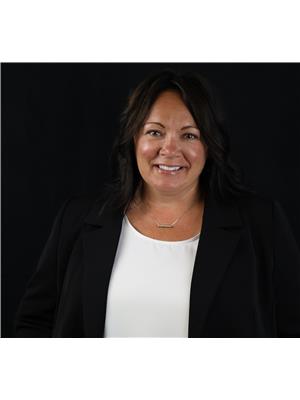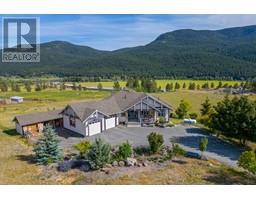435 DODDING AVE, Merritt, British Columbia, CA
Address: 435 DODDING AVE, Merritt, British Columbia
Summary Report Property
- MKT ID178450
- Building TypeHouse
- Property TypeSingle Family
- StatusBuy
- Added14 weeks ago
- Bedrooms4
- Bathrooms3
- Area3036 sq. ft.
- DirectionNo Data
- Added On11 Aug 2024
Property Overview
Welcome to your dream log home nestled on a serene half-acre lot, offering a tranquil retreat from the hustle & bustle of everyday life. This charming abode boasts 4 bedrooms and 2.5 baths, ensuring ample space for comfortable living. Step inside & be greeted by the warmth of the spacious living room, adorned with rustic log walls & a cozy wood stove perfect for relaxing. Adjacent to the living room, discover a delightful sunroom bathed in natural light. The heart of the home lies in the bright kitchen, featuring abundant cabinets for all your storage needs & a walk-in pantry. Prepare culinary delights with ease on the gas cook range. With a 20x32 garage, you have ample space for parking & storage. The large yard is perfect for outdoor entertaining, with a patio area, hot tub, gardening & fruit trees. Additional features include a private well for outdoor watering & community water for the home, providing convenience & peace of mind. Call the listing agent to book your showing. (id:51532)
Tags
| Property Summary |
|---|
| Building |
|---|
| Level | Rooms | Dimensions |
|---|---|---|
| Above | 4pc Bathroom | Measurements not available |
| 3pc Ensuite bath | Measurements not available | |
| Primary Bedroom | 18 ft ,3 in x 12 ft | |
| Bedroom | 8 ft ,3 in x 15 ft ,4 in | |
| Bedroom | 8 ft ,3 in x 11 ft ,8 in | |
| Basement | Bedroom | 8 ft ,7 in x 17 ft ,1 in |
| Family room | 17 ft ,2 in x 12 ft ,7 in | |
| Storage | 11 ft ,1 in x 11 ft ,2 in | |
| Cold room | 5 ft ,6 in x 11 ft ,2 in | |
| Utility room | 8 ft x 17 ft | |
| Main level | 2pc Bathroom | Measurements not available |
| Dining nook | 12 ft ,1 in x 14 ft ,7 in | |
| Kitchen | 12 ft ,6 in x 9 ft ,8 in | |
| Dining room | 12 ft ,1 in x 11 ft ,1 in | |
| Living room | 18 ft ,7 in x 23 ft ,8 in | |
| Other | 7 ft ,6 in x 3 ft ,2 in | |
| Other | 25 ft ,6 in x 9 ft ,2 in | |
| Laundry room | 7 ft ,1 in x 4 ft |
| Features | |||||
|---|---|---|---|---|---|
| Open(1) | Garage(2) | RV | |||
| Refrigerator | Washer & Dryer | Dishwasher | |||
| Stove | Oven - Built-In | ||||
























































