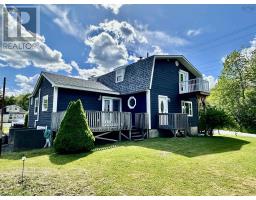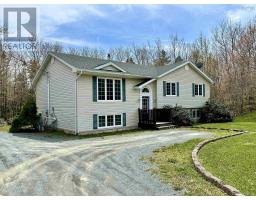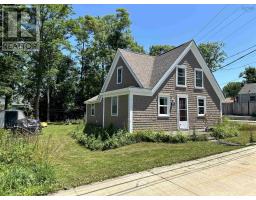178 Shore Road, Mersey Point, Nova Scotia, CA
Address: 178 Shore Road, Mersey Point, Nova Scotia
Summary Report Property
- MKT ID202420317
- Building TypeHouse
- Property TypeSingle Family
- StatusBuy
- Added13 weeks ago
- Bedrooms2
- Bathrooms2
- Area1485 sq. ft.
- DirectionNo Data
- Added On22 Aug 2024
Property Overview
Wow! This beautiful 2+1 bedroom home has been tastefully renovated on the inside and out, and is completely move-in ready! A gorgeous kitchen awaits, with custom IKEA cabinetry and design work that anyone who spends time in the kitchen will appreciate! With its "hidden" cabinets for a coffee station and baking equipment storage, everything was precisely planned in this exceptional kitchen, along with the top of the line appliances that will remain with the home. There is also a spacious pantry for any overflow items that need to be tucked away! The main level also features a spacious living room, dining room and bathroom. Throughout the home, you'll appreciate the modern style and decor, including vinyl plank flooring which is incredibly durable. Upstairs there are two good sized bedrooms, a laundry room, bathroom and a large family room that could easily be converted into a 3rd bedroom if one wanted! Extensive renovations were recently completed including new windows, doors, siding, additional insulation, along with a full re-plumbing and extensive electrical upgrades. This home is located just a short 2-3 minute drive from downtown Liverpool, which makes it a prime area for anyone looking to be close to all town amenities, while enjoying the benefits of rural property taxes! With numerous sandy beaches within 10-15 mins, this property will allow you to enjoy all of the incredible features that Queens County has to offer! Call today to book your private viewing! (id:51532)
Tags
| Property Summary |
|---|
| Building |
|---|
| Level | Rooms | Dimensions |
|---|---|---|
| Second level | Primary Bedroom | 13.3 x 11.1 |
| Bedroom | 11.2 x 8.9 | |
| Family room | 7.9 x 7.7 | |
| Laundry room | 7.9 x 7.7 | |
| Bath (# pieces 1-6) | 6.6 x 6.3 | |
| Main level | Kitchen | 14.8 x 12.3 |
| Living room | 17.4 x 11.2 | |
| Dining room | 12.7 x 10.5 | |
| Bath (# pieces 1-6) | 8.4 x 5 |
| Features | |||||
|---|---|---|---|---|---|
| Garage | Detached Garage | Gravel | |||
| Stove | Dishwasher | Dryer | |||
| Washer | Refrigerator | Heat Pump | |||









































