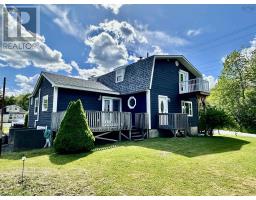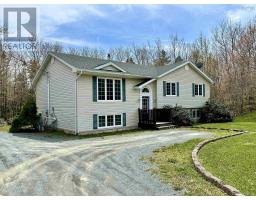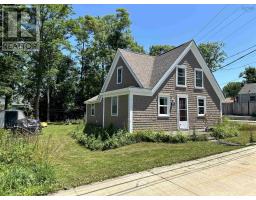1592 Port Medway Road, Port Medway, Nova Scotia, CA
Address: 1592 Port Medway Road, Port Medway, Nova Scotia
Summary Report Property
- MKT ID202418187
- Building TypeHouse
- Property TypeSingle Family
- StatusBuy
- Added14 weeks ago
- Bedrooms4
- Bathrooms2
- Area2452 sq. ft.
- DirectionNo Data
- Added On13 Aug 2024
Property Overview
Spectacular one level home on a private 2.7 acre property! Homes like these are rare to come on the market in the Port Medway area! This 4 bedroom home features a beautiful main level, featuring a large modern kitchen with eat-in dining area, a spacious living room, formal dining room and 4 bedrooms and two bathrooms on the main level. The massive primary bedroom is private, bright and cheery, and features lots of closet space along with an ensuite bathroom. The remaining three bedrooms are excellent sizes, and share a beautiful and tastefully renovated bathroom that has a large soaker tub and a stand up shower! Downstairs is a large rec room, laundry room, and an unfinished basement area that is great for storage, or could be developed into additional living space if one needed! The home features a gorgeous wrap around deck, storage shed, and nearly 3 acres of gorgeous property for you to enjoy. If there's a gardener in the family, you'll love the work that has been completed here, and there is lots of room to explore. If you're searching for privacy, nothing will compare to this property as the gorgeous lot that's surrounded by mature trees provides a large buffer zone from all neighbours. Port Medway is a fantastic village that features small shops and a cafe, along with the Port Medway Lighthouse Park. It is situated about 20 mins from Liverpool and 30 mins from Bridgewater, which is great for all of your shopping needs, along with recreational activities. There are also numerous sandy beaches within a 15-20 minute drive! Call today for more information! (id:51532)
Tags
| Property Summary |
|---|
| Building |
|---|
| Level | Rooms | Dimensions |
|---|---|---|
| Basement | Laundry room | 11.8 x 10.6 |
| Lower level | Family room | 18.7 x 14+10.8 x 9.2 |
| Main level | Kitchen | 22.1 x 10.5 |
| Living room | 12.6 x 16.5 | |
| Dining room | 16.10 x 10.1 | |
| Primary Bedroom | 16.10 x 13.6 | |
| Bath (# pieces 1-6) | 7.10 x 5.11 | |
| Bedroom | 10.5 x 7.10 | |
| Bath (# pieces 1-6) | 12.4 x 7.6 | |
| Bedroom | 11.2 x 9.4 | |
| Bedroom | 12.7 x 12.4 |
| Features | |||||
|---|---|---|---|---|---|
| Gravel | Parking Space(s) | Stove | |||
| Dishwasher | Dryer | Washer | |||
| Microwave | Refrigerator | Heat Pump | |||

























































