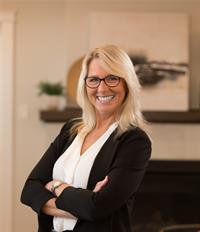3551 Winn Rd Merville Black Creek, Merville, British Columbia, CA
Address: 3551 Winn Rd, Merville, British Columbia
Summary Report Property
- MKT ID989375
- Building TypeHouse
- Property TypeSingle Family
- StatusBuy
- Added3 weeks ago
- Bedrooms4
- Bathrooms3
- Area2570 sq. ft.
- DirectionNo Data
- Added On08 Apr 2025
Property Overview
A true equestrian’s dream awaits on this beautifully laid-out 7.9-acre property, just steps from the scenic Tsolum River. This 2,570 sq/ft 4bdr + den rancher offers comfortable, open-concept living, but it’s the outdoor amenities that make it truly special. Horse lovers will appreciate the large 4-stall barn complete with hay storage and loft and a tack room, two loafing sheds, and cross-fenced pastures designed for ease of rotation and animal care. The fully fenced property ensures security and peace of mind. There’s a large workshop with space for tools or trailers. A woodshed, and a greenhouse for your gardening needs. Surrounded by forest for privacy and serenity, this property offers direct access to nature and endless riding opportunities on the Whitespot Trail. Whether you're a seasoned rider, hobby farmer, or just starting your equine journey, this turn-key setup delivers everything you need to live your horse lifestyle to the fullest. Saddle up—your acreage sanctuary is ready. Listed by Courtney & Anglin - The Name Friends Recommend! (id:51532)
Tags
| Property Summary |
|---|
| Building |
|---|
| Land |
|---|
| Level | Rooms | Dimensions |
|---|---|---|
| Main level | Patio | 18'8 x 15'9 |
| Bathroom | 5-Piece | |
| Ensuite | 4-Piece | |
| Bedroom | 11 ft x 11 ft | |
| Bedroom | 11'5 x 9'9 | |
| Bedroom | 14'4 x 11'5 | |
| Primary Bedroom | 17'8 x 12'1 | |
| Storage | 14 ft x Measurements not available | |
| Bathroom | 2-Piece | |
| Laundry room | 8'10 x 5'2 | |
| Den | 14 ft x Measurements not available | |
| Dining room | 12'2 x 11'2 | |
| Kitchen | 15 ft x Measurements not available | |
| Family room | 16'11 x 11'6 | |
| Living room | 22'10 x 22'10 | |
| Entrance | 11'9 x 9'8 |
| Features | |||||
|---|---|---|---|---|---|
| Acreage | Private setting | Southern exposure | |||
| Other | None | ||||






















































