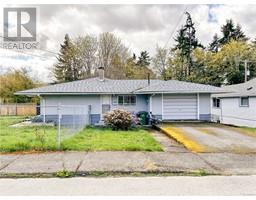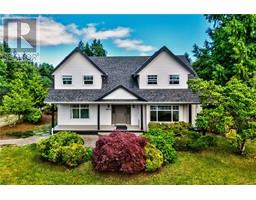7595 SNAKE ISLAND ROAD Metcalfe West, Metcalfe, Ontario, CA
Address: 7595 SNAKE ISLAND ROAD, Metcalfe, Ontario
Summary Report Property
- MKT ID1380862
- Building TypeHouse
- Property TypeSingle Family
- StatusBuy
- Added1 days ago
- Bedrooms5
- Bathrooms2
- Area0 sq. ft.
- DirectionNo Data
- Added On01 Jul 2024
Property Overview
Very unique offering! Exceptional 9.9 acre property with detached split level home plus 2nd detached dwelling. Main home is all brick 3 level split-5 Bedrooms-1.5 baths-Main flr laundry-Central air/New Generac/Interlock drive,fenced rear yard.PLUS! Secondary detached dwelling(Honey House)/in-law/or teen retreat with double garage- electric heat,metal exterior and roofing.(separate well, septic system and hydro). Approx 7 acres of Pine forest and balance is yard and lawns with mixed tree species. This is a one owner property deserving of new caring owners! All showings accompanied by listing agent(36 hrs advance notice required).Seller may be home during showings. Room measurements include both home and secondary unit.See rms as "Remarks"(pertaining to secondary unit/building. Feature sheet available at showings with further details.Descriptions and measurements are assumed accurate. This 10 acre property is loaded with potential for family /extended/retirees!! (id:51532)
Tags
| Property Summary |
|---|
| Building |
|---|
| Land |
|---|
| Level | Rooms | Dimensions |
|---|---|---|
| Second level | Primary Bedroom | 19'6" x 9'5" |
| Bedroom | 13'7" x 10'9" | |
| Bedroom | 13'7" x 11'6" | |
| 4pc Bathroom | 9'6" x 5'0" | |
| Basement | Other | 22'0" x 24'6" |
| Lower level | Family room/Fireplace | 24'5" x 13'4" |
| Bedroom | 12'9" x 11'0" | |
| Bedroom | 9'3" x 11'0" | |
| Main level | Kitchen | 9'3" x 13'0" |
| Eating area | 9'5" x 13'0" | |
| Living room | 13'0" x 23'0" | |
| Laundry room | 13'0" x 5'0" | |
| Other | 14'0" x 12'0" | |
| Other | 10'7" x 5'8" | |
| Other | 7'5" x 7'10" | |
| Other | 13'0" x 15'0" | |
| Other | 10'11" x 14'0" | |
| Other | 10'0" x 11'2" | |
| Other | 10'2" x 11'3" |
| Features | |||||
|---|---|---|---|---|---|
| Acreage | Wooded area | Automatic Garage Door Opener | |||
| Attached Garage | Detached Garage | Interlocked | |||
| See Remarks | Refrigerator | Dryer | |||
| Hood Fan | Stove | Washer | |||
| Central air conditioning | |||||




























