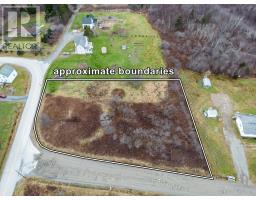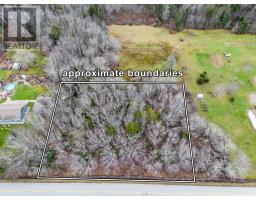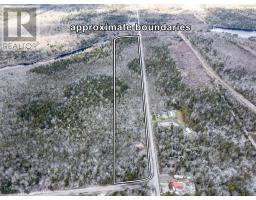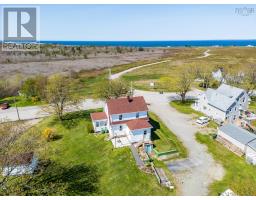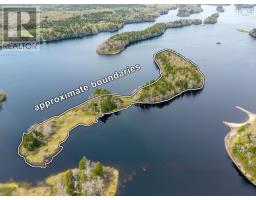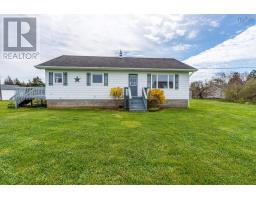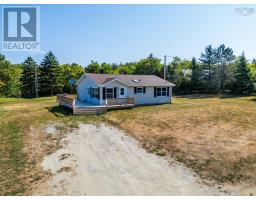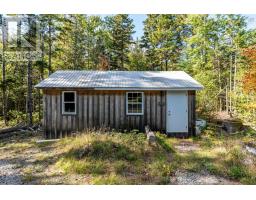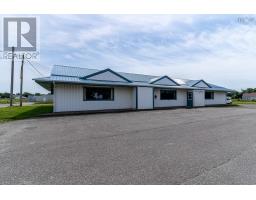8838 Highway 1, Meteghan River, Nova Scotia, CA
Address: 8838 Highway 1, Meteghan River, Nova Scotia
Summary Report Property
- MKT ID202508293
- Building TypeHouse
- Property TypeSingle Family
- StatusBuy
- Added24 weeks ago
- Bedrooms4
- Bathrooms2
- Area1571 sq. ft.
- DirectionNo Data
- Added On18 Apr 2025
Property Overview
Nestled in the heart of Meteghan River, this solid and well-maintained Victorian home sits on an impressive 2.81-acre lot with frontage on both Highway 1 and Comeau Branch Road, offering a range of possibilities from subdividing for resale to developing Airbnb rentals, thanks to existing gravel pads, a freshwater pond with koi fish, a fire pit, two separate well, and a separate driveway already in place. The home itself exudes timeless charm with original woodwork, hardwood floors, vinyl windows, and tall ceilings throughout. Step inside the spacious main floor where a welcoming foyer leads to the living room, the main kitchen, and a parlor separated from the formal dining room by a classic pocket door. A second kitchen, currently used as a laundry room, adds functionality and flexibility. The upper level offers four generously sized bedrooms and a half bath, with the potential to finish the attic for even more living space. With a full bath on the main level, a well-insulated basement, single-car garage, and paved driveway, this property is both practical and full of character. Located just minutes from local amenities and beautiful beaches, this is a rare opportunity to own a versatile and historic property with endless potential. Book your viewing today to explore all that this unique home has to offer. (id:51532)
Tags
| Property Summary |
|---|
| Building |
|---|
| Level | Rooms | Dimensions |
|---|---|---|
| Second level | Other | 8.4x2.6+11.5x3.3 |
| Bedroom | 11.5x10.9 | |
| Bedroom | 15.5x12.3 | |
| Bath (# pieces 1-6) | 4.4x4.+5.9x3.7 | |
| Bedroom | 12x10.8 | |
| Bedroom | 11.6x11.3 | |
| Main level | Mud room | 11x5.6 |
| Foyer | 9.5x11.5 | |
| Living room | 12.3x15.5 | |
| Dining room | 13.2x12.7 | |
| Kitchen | 14.1x13 | |
| Bath (# pieces 1-6) | 5.9x 5.7 | |
| Kitchen | 10.5x10.5 | |
| Mud room | 6x5.9 |
| Features | |||||
|---|---|---|---|---|---|
| Sump Pump | Garage | Detached Garage | |||
| Stove | Dryer | Washer | |||
| Refrigerator | |||||




















































