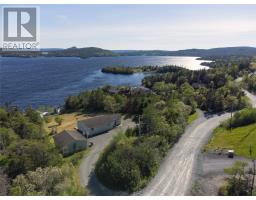16 Middle Ledge Drive, Middle Cove, Newfoundland & Labrador, CA
Address: 16 Middle Ledge Drive, Middle Cove, Newfoundland & Labrador
Summary Report Property
- MKT ID1274383
- Building TypeHouse
- Property TypeSingle Family
- StatusBuy
- Added18 weeks ago
- Bedrooms4
- Bathrooms4
- Area3702 sq. ft.
- DirectionNo Data
- Added On12 Jul 2024
Property Overview
Stunning Custom designed beautiful fully developed gorgeous home is situated on an one acre lot in sought after Wexford Estates in Logy Bay Middle Cove just a short distance from Stavanger Drive , the St Johns Airport and all the East end has to offer. The main floor of this stunning bright open concept design home offers a spacious gourmet kitchen with modern decor and chantilly lace cabinetry with lots of cabinet space,/pantry and large center island, a Great Room to relax and enjoy the cozy warm tiled propane fireplace while entertaining, a lovely family room and powder room enhances the main floor. Gleaming hardwood stairs take you to the upper level where you will find an amazing Master bedroom with a 4 pc ensuite ,custom glass shower, free standing claw ft tub and an oversized walk-in closet. There is two other well appointed bedrooms with family bathroom and laundry room. The basement offers a bedroom full bath and massive rec room area..This home has 2 mini-splits with electric heat, pre-engineered hardwood/ceramics throughout .Oversized 27.6x25 ft attached garage with epoxy floor finish and large rear patio deck. (id:51532)
Tags
| Property Summary |
|---|
| Building |
|---|
| Land |
|---|
| Level | Rooms | Dimensions |
|---|---|---|
| Second level | Laundry room | 8x7 |
| Bath (# pieces 1-6) | 2PC | |
| Bath (# pieces 1-6) | 3 PC | |
| Ensuite | 6x9 | |
| Bedroom | 13x14 | |
| Bedroom | 11x10 | |
| Primary Bedroom | 14X16 | |
| Basement | Recreation room | 14x20 |
| Bath (# pieces 1-6) | 3 pc | |
| Bedroom | 14x14 | |
| Main level | Not known | 27.6x25 |
| Family room | 13X10 | |
| Dining room | 13x 16 | |
| Kitchen | 16x10 | |
| Living room | 16X 18 |
| Features | |||||
|---|---|---|---|---|---|
| Attached Garage | Garage(2) | See remarks | |||






























































