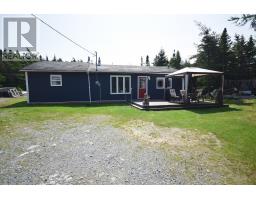181 School Road, Tors Cove, Newfoundland & Labrador, CA
Address: 181 School Road, Tors Cove, Newfoundland & Labrador
Summary Report Property
- MKT ID1273001
- Building TypeHouse
- Property TypeSingle Family
- StatusBuy
- Added22 weeks ago
- Bedrooms2
- Bathrooms2
- Area1000 sq. ft.
- DirectionNo Data
- Added On18 Jun 2024
Property Overview
Located in scenic Tors Cove, just 1/2 hour from hectic city life in St. Johns. This cozy open concept bungalow is situated on a large lot surrounded by mature trees for privacy, pond access and frontage, and paved driveway to garage. This home features two Bedrooms with 2 full bathrooms, kitchen and living room area / laundry room off the main entry foyer. French door leads to the spacious eat in kitchen with lots of cabinets in a rich, dark tone, glass inserts, ceramic backsplash. Living room boasts propane fireplace with stone surround where you can relax or entertain friends. The large new windows allows lots of natural light and showcase the amazing pond view. Master off the living room with full ensuite with jetted tub and shower. Hardwood throughout the main living area. Modern décor throughout. Artesian well in 2016. Walk to the waters edge where you will find a state of the art boat dock for launching your recreational vehicles. Enjoy the peace and quiet, go boating, kayaking, fishing, swimming all from the privacy of your own backyard! Year around access. (id:51532)
Tags
| Property Summary |
|---|
| Building |
|---|
| Land |
|---|
| Level | Rooms | Dimensions |
|---|---|---|
| Main level | Laundry room | 5.6x5.6 |
| Mud room | 10x13 | |
| Bath (# pieces 1-6) | 7.6x5 | |
| Ensuite | 10x9.6 | |
| Bedroom | 9.6x9.10 | |
| Primary Bedroom | 11.9x10 | |
| Living room/Fireplace | 16x14 | |
| Not known | 18x14 |
| Features | |||||
|---|---|---|---|---|---|
| Garage(1) | Detached Garage | Refrigerator | |||
| Stove | |||||























































