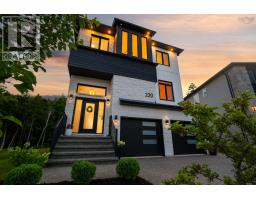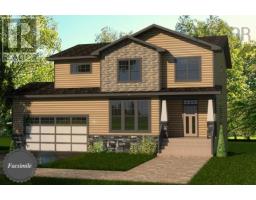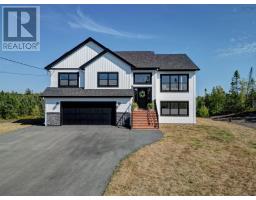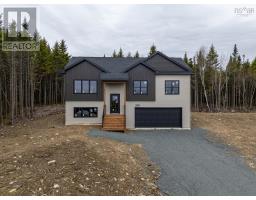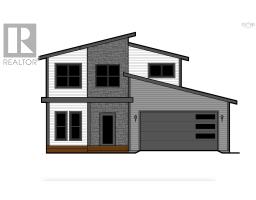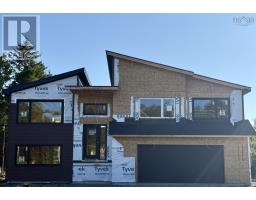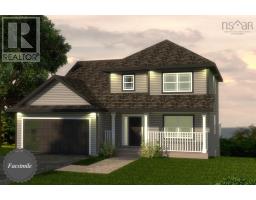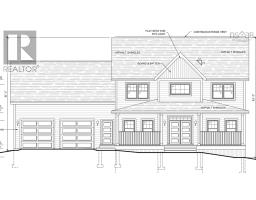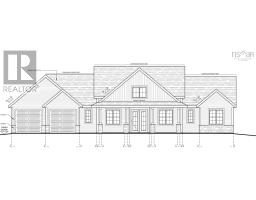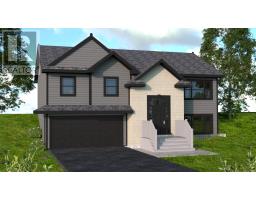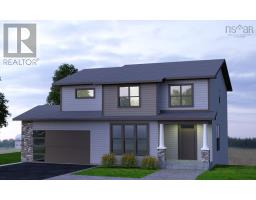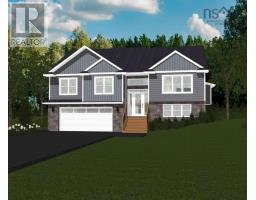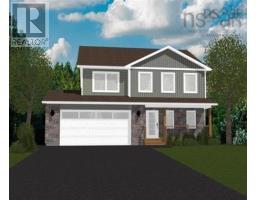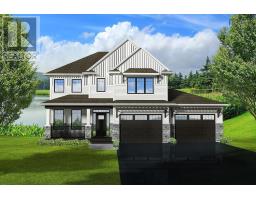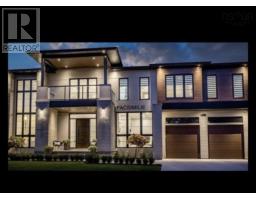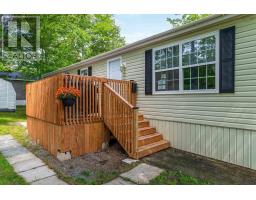135 Zaffre Drive, Middle Sackville, Nova Scotia, CA
Address: 135 Zaffre Drive, Middle Sackville, Nova Scotia
Summary Report Property
- MKT ID202504361
- Building TypeHouse
- Property TypeSingle Family
- StatusBuy
- Added8 hours ago
- Bedrooms3
- Bathrooms3
- Area2321 sq. ft.
- DirectionNo Data
- Added On24 Sep 2025
Property Overview
Welcome home to 135 Zaffre Drive! This absolutely stunning new home construction single level living build by Kahill Custom Homes comes LOADED with upgrades and extras. Enjoy comfort and convenience of having zero stairs to worry about, all on your very own large country lot, in the highly-desired community of Indigo Shores. This ICF foundation has been insulated above required code which allows the warmth of 5 zones of radiant in floor heating and 2 high efficiency ductless heat pumps and Napolean electric fireplace keep you comfortable all year round. Fall in love with the standard finished of a KCH home, like solid surface countertops throughout, gorgeous backsplashes, massive centre island in your chef's kitchen enjoying ceiling height cabinetry with upper and lower lighting. 3 large bedrooms, with your primary enjoying a gorgeous walk-in closet and ensuite bath with double vanity and custom tiled shower. Still time to get in before it's gone! (id:51532)
Tags
| Property Summary |
|---|
| Building |
|---|
| Level | Rooms | Dimensions |
|---|---|---|
| Main level | Foyer | 7.4 x 7 |
| Kitchen | 14 x 12 | |
| Dining nook | 13 x 13.6 | |
| Great room | 16.6 x 13 | |
| Games room | 18.8 x 12.6 | |
| Mud room | 10.8 x 12.6 | |
| Bath (# pieces 1-6) | 4 Pieces | |
| Primary Bedroom | 15.8 x 14 | |
| Ensuite (# pieces 2-6) | 4 Piece | |
| Bedroom | 12.10 x 12.8 | |
| Bedroom | 12.10 x 12.8 | |
| Bath (# pieces 1-6) | 2 Piece |
| Features | |||||
|---|---|---|---|---|---|
| Level | Garage | Attached Garage | |||
| Gravel | None | Wall unit | |||
| Heat Pump | |||||















































