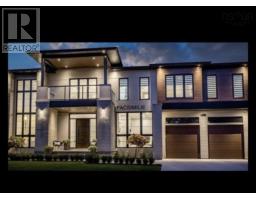1956 Sackville Drive, Middle Sackville, Nova Scotia, CA
Address: 1956 Sackville Drive, Middle Sackville, Nova Scotia
Summary Report Property
- MKT ID202427550
- Building TypeHouse
- Property TypeSingle Family
- StatusBuy
- Added1 days ago
- Bedrooms3
- Bathrooms2
- Area2056 sq. ft.
- DirectionNo Data
- Added On03 Dec 2024
Property Overview
Welcome home to 1956 Sackville Drive, Middle Sackville. This beautiful, split-entry home is situated on almost an acre of level, cleared land and has a single-detached garage with power. Family owned since 1979, this home has undergone many upgrades over the years. Complete kitchen upgrade (2017), heat pump (2019), new oil tank (2024), and a new water softener (2024) are just to name a few! Need a man cave? More storage spaces or an extra bedroom? Or perhaps more living space to enjoy quality time with your family? Look no further, the partially finished basement provides a blank canvas for you to create the space in which you desire. The partially finished basement could also be converted into a secondary suite with the rear walkout entrance, creating potential rental income. The community of Middle Sackville is conveniently located just 5 minutes to Lower Sackville for your shopping needs, and 30 minutes to down town Halifax. Schedule your viewing today before it's too late! (id:51532)
Tags
| Property Summary |
|---|
| Building |
|---|
| Level | Rooms | Dimensions |
|---|---|---|
| Lower level | Laundry room | 7.11 x 7.7 |
| Recreational, Games room | 14.3 x 12.11 | |
| Recreational, Games room | 18.10 x 12.11 | |
| Utility room | 12.1 x 10.10 | |
| Storage | 19.3 x 10.10 | |
| Main level | Bath (# pieces 1-6) | 5.1 x 7 |
| Ensuite (# pieces 2-6) | 5.1 x 4 | |
| Primary Bedroom | 12.11 x 11.9 | |
| Bedroom | 8.10 x 13.3 | |
| Bedroom | 7.8 x 9.7 | |
| Living room | 14.9 x 13.3 | |
| Kitchen | 10.2 x 11.9 | |
| Dining room | 9.3 x 11.9 |
| Features | |||||
|---|---|---|---|---|---|
| Level | Sump Pump | Garage | |||
| Detached Garage | Stove | Dishwasher | |||
| Dryer | Washer | Refrigerator | |||
| Water softener | Heat Pump | ||||






















































