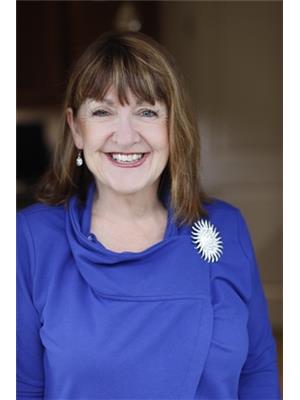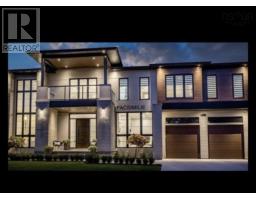280 Pepperbush Court, Middle Sackville, Nova Scotia, CA
Address: 280 Pepperbush Court, Middle Sackville, Nova Scotia
Summary Report Property
- MKT ID202427587
- Building TypeHouse
- Property TypeSingle Family
- StatusBuy
- Added11 hours ago
- Bedrooms4
- Bathrooms4
- Area2725 sq. ft.
- DirectionNo Data
- Added On04 Dec 2024
Property Overview
Nestled in a quiet cul de sac on a huge private lot, this family home shows pride of ownership. Step into the huge living room with propane fireplace and hardwood floors. Spacious kitchen with large eat in area, your choice of a formal dining room or cozy den. The side entrance area, is great for the kids, with ceramic floor, 2 pc bath and laundry. Upstairs are 3 generous bedrooms with the primary offering a fabulous spa like 5 pc bathroom and walk in closet. The lower level has the fourth bedroom, and another 4 pc bathroom, huge family room and den. With a little work could easily be an in law suite as it has a private entrance. Outside is a gardeners delight! Huge lot, fenced area, 2 sheds and an above ground 24 ft pool. Appliances are included. Its move in ready! (id:51532)
Tags
| Property Summary |
|---|
| Building |
|---|
| Level | Rooms | Dimensions |
|---|---|---|
| Second level | Primary Bedroom | 17.1x12.7 /32 |
| Ensuite (# pieces 2-6) | 11.7x7.6 | |
| Bedroom | 12.5x11.1 /36 | |
| Bedroom | 12.8x11.1 /36 | |
| Bath (# pieces 1-6) | 7.1x6 | |
| Lower level | Family room | 20.11x20 |
| Den | 11.10x10.11 | |
| Bath (# pieces 1-6) | 8.1x7.11 | |
| Bedroom | 12.11x12.8 | |
| Main level | Living room | 25.1x12.6 /oc |
| Kitchen | 13x11.3 | |
| Dining nook | 12.5x8.2 /oc | |
| Laundry / Bath | 6.1x6 (2 pc bath) | |
| Porch | 8.1x7.1 |
| Features | |||||
|---|---|---|---|---|---|
| Stove | Dishwasher | Dryer | |||
| Washer | Microwave | Refrigerator | |||
| Central Vacuum - Roughed In | Heat Pump | ||||




































































