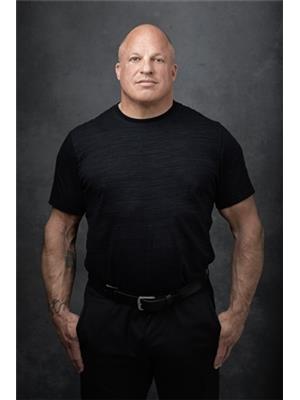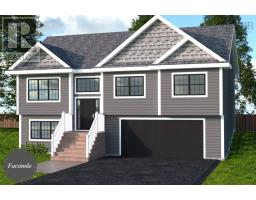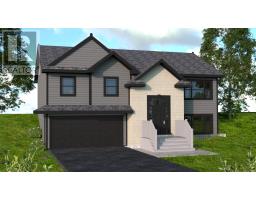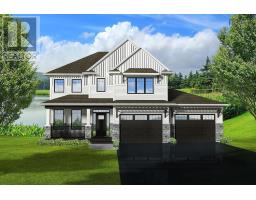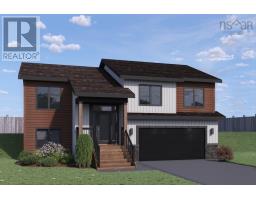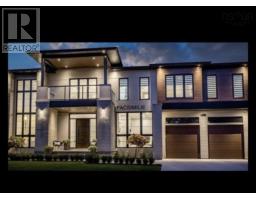22 Crossfield Ridge, Middle Sackville, Nova Scotia, CA
Address: 22 Crossfield Ridge, Middle Sackville, Nova Scotia
3 Beds3 Baths2600 sqftStatus: Buy Views : 813
Price
$579,900
Summary Report Property
- MKT ID202428052
- Building TypeRow / Townhouse
- Property TypeSingle Family
- StatusBuy
- Added8 weeks ago
- Bedrooms3
- Bathrooms3
- Area2600 sq. ft.
- DirectionNo Data
- Added On09 Dec 2024
Property Overview
Beautiful 8 year young bungalow town/row house. Main floor living at its finest! This 2600 sq ft home is full of wonderful surprises. With three large bedrooms, plus a large theatre/den and three full baths, one of which is an ensuite- this home can accommodate most families with ease. Home has been meticulously maintained and has seen many upgrades. Some of which include- Flooring, refinished cupboards, paint, fixtures, appliances and solar panels. Home is heated and cooled with a ducted forced air heat pump, that ensures every area of the house stays comfortable. This home is an end unit and on one of the larger lots. A true must see! Book your viewing today. (id:51532)
Tags
| Property Summary |
|---|
Property Type
Single Family
Building Type
Row / Townhouse
Storeys
1
Square Footage
2600 sqft
Community Name
Middle Sackville
Title
Freehold
Land Size
0.1494 ac
Built in
2016
Parking Type
Garage,Attached Garage
| Building |
|---|
Bedrooms
Above Grade
2
Below Grade
1
Bathrooms
Total
3
Interior Features
Flooring
Ceramic Tile, Laminate, Vinyl
Basement Features
Walk out
Basement Type
Full (Finished)
Building Features
Features
Treed
Foundation Type
Poured Concrete
Architecture Style
Bungalow
Square Footage
2600 sqft
Rental Equipment
Other
Total Finished Area
2600 sqft
Heating & Cooling
Cooling
Central air conditioning, Heat Pump
Utilities
Utility Sewer
Municipal sewage system
Water
Municipal water
Exterior Features
Exterior Finish
Vinyl
Neighbourhood Features
Community Features
School Bus
Amenities Nearby
Playground, Public Transit, Shopping, Place of Worship
Parking
Parking Type
Garage,Attached Garage
| Level | Rooms | Dimensions |
|---|---|---|
| Basement | Bedroom | 12.5X11.6 |
| Media | 12.1X10.9 | |
| Family room | 19.6X15.6 | |
| Bath (# pieces 1-6) | 5.4X5.5 | |
| Main level | Kitchen | 11.8X12.1 |
| Living room | 19.7X15.6 | |
| Bath (# pieces 1-6) | 5X5.6 | |
| Primary Bedroom | 12.5X12.3 | |
| Bedroom | 10.3X11.3 | |
| Ensuite (# pieces 2-6) | 7.5X4.1 |
| Features | |||||
|---|---|---|---|---|---|
| Treed | Garage | Attached Garage | |||
| Walk out | Central air conditioning | Heat Pump | |||






















