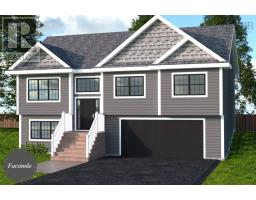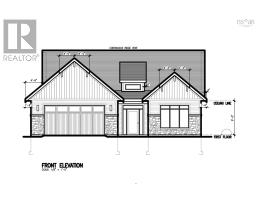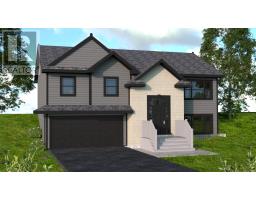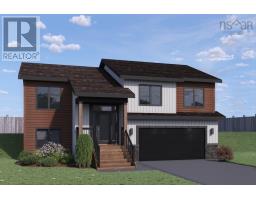27 Lucasville Road, Middle Sackville, Nova Scotia, CA
Address: 27 Lucasville Road, Middle Sackville, Nova Scotia
Summary Report Property
- MKT ID202504686
- Building TypeHouse
- Property TypeSingle Family
- StatusBuy
- Added1 weeks ago
- Bedrooms3
- Bathrooms2
- Area1680 sq. ft.
- DirectionNo Data
- Added On23 Mar 2025
Property Overview
Welcome to 27 Lucasville Rd in Middle Sackville! This delightful home boasts 3 bedrooms and 2 bathrooms, making it an ideal space for a growing family or anyone in need of extra room. Located in a fantastic area, it?s just a short walk to schools, making it perfect for families with children. As you step inside, you?ll immediately notice the bright, inviting atmosphere. The open-concept layout creates a spacious and welcoming environment throughout. The lower level features a large rec room and a third bedroom, along with a full bathroom, offering space for an in-law suite. The property also includes a 10x10 shed, providing plenty of storage for outdoor tools and equipment. Relax and entertain on the generous deck, whether you're enjoying a quiet morning or hosting guests. With newer roof shingles, you can rest easy knowing there?s less worry about maintenance costs. This is a fantastic opportunity to own a beautiful home in a sought-after location. Book a showing to schedule your private tour! (id:51532)
Tags
| Property Summary |
|---|
| Building |
|---|
| Level | Rooms | Dimensions |
|---|---|---|
| Basement | Recreational, Games room | 13.9 x 24.3 |
| Bedroom | 10.7 x 11.1 | |
| Bath (# pieces 1-6) | 5.8 x 6.8 | |
| Laundry room | 10.9 x 11.9 | |
| Main level | Kitchen | 17.3 x 9.3 |
| Living room | 11 x 15.8 | |
| Primary Bedroom | 12.4x 10.9 | |
| Bedroom | 9.1 x12.9 | |
| Bath (# pieces 1-6) | 8.9 x 6.5 |
| Features | |||||
|---|---|---|---|---|---|
| Stove | Dishwasher | Dryer | |||
| Washer | Refrigerator | Central Vacuum | |||









































