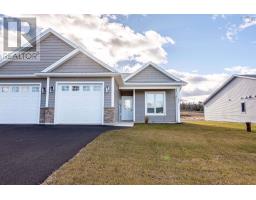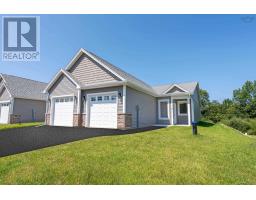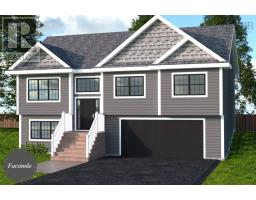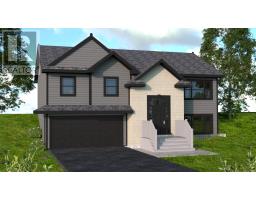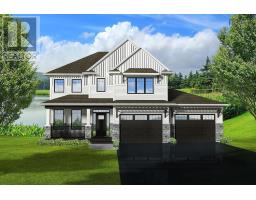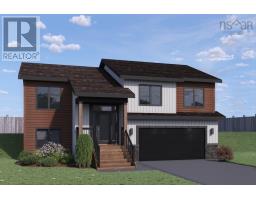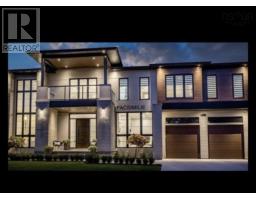33 Timber Lane, Middle Sackville, Nova Scotia, CA
Address: 33 Timber Lane, Middle Sackville, Nova Scotia
Summary Report Property
- MKT ID202427908
- Building TypeHouse
- Property TypeSingle Family
- StatusBuy
- Added6 weeks ago
- Bedrooms3
- Bathrooms3
- Area2207 sq. ft.
- DirectionNo Data
- Added On06 Dec 2024
Property Overview
Welcome to 33 Timber Lane ? A custom-designed gem in the tranquil community of Indigo Shores! Perfectly positioned on a lot designed to take full advantage of the surrounding natural beauty, this home offers an exceptional blend of privacy, tranquility, and stunning views, all just moments from the peaceful waters of McCabe Lake. Inside, the bright, spacious design creates a welcoming atmosphere, with well-placed windows that seamlessly bring the outdoors in and showcase the home?s picturesque surroundings. The gorgeous kitchen, with its sleek quartz countertops and ample storage, flows effortlessly into the open-concept living and dining areas, offering a perfect space for both everyday living and entertaining. The living room opens directly onto a large balcony, ideal for al fresco dining or hosting guests while enjoying the serene views and fresh air. Downstairs, the family room extends to a second generous patio, providing even more space for indoor/outdoor relaxation or entertainment. The upper-level primary suite features a fantastic ensuite and a spacious walk-in closet. Two additional bedrooms on the main level offer ample space for family or guests, with a full bath and laundry conveniently located nearby. This home has it all, with a versatile design that masterfully blends form and function. Ducted heating and cooling maximize efficiency and provide year-round comfort, while an attached garage offers both convenience and abundant storage for all your seasonal gear. Located in one of our most desirable communities, 33 Timber Lane provides easy access to nature and all the conveniences of modern living, with nearby amenities and recreational opportunities alike. Don?t miss your chance to experience this stunning home ? schedule your private showing today! (id:51532)
Tags
| Property Summary |
|---|
| Building |
|---|
| Level | Rooms | Dimensions |
|---|---|---|
| Second level | Bath (# pieces 1-6) | 6. x 4.6 |
| Primary Bedroom | 15.3 x 13.10 | |
| Other | 9. x 7.10 (wic) | |
| Ensuite (# pieces 2-6) | 9.1 x 10.8 | |
| Living room | 15.1 x 17.9 | |
| Kitchen | 13.8 x 13.10 | |
| Dining room | 8. x 15.4 | |
| Main level | Bath (# pieces 1-6) | 4.11 x 7.6 |
| Bedroom | 10.9 x 11.9 | |
| Bedroom | 10.9 x 10.7 | |
| Laundry room | 6.2 x 7.7 | |
| Family room | 13.11 x 16.9 | |
| Storage | 6.2 x 6.6 |
| Features | |||||
|---|---|---|---|---|---|
| Treed | Sloping | Balcony | |||
| Garage | Attached Garage | Stove | |||
| Dishwasher | Dryer | Washer | |||
| Refrigerator | Central air conditioning | Heat Pump | |||

















































