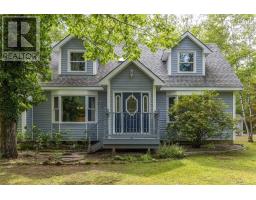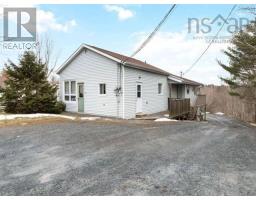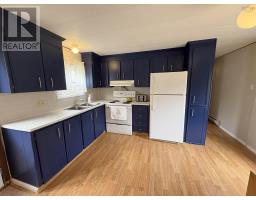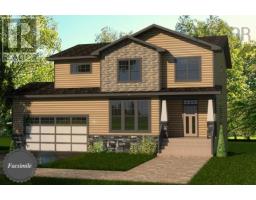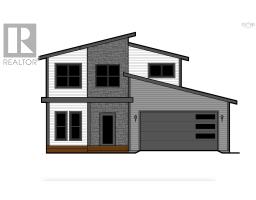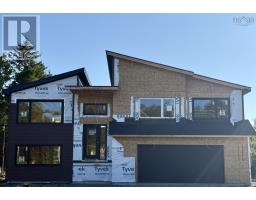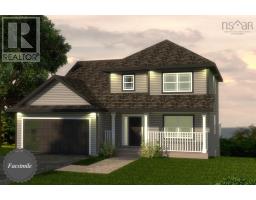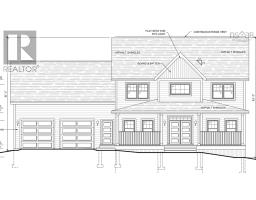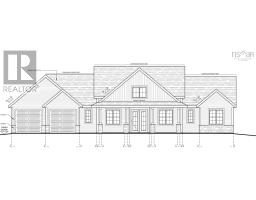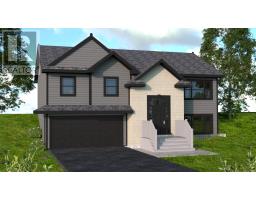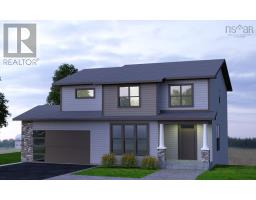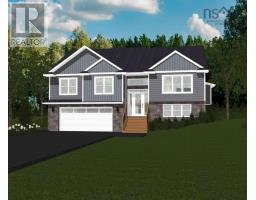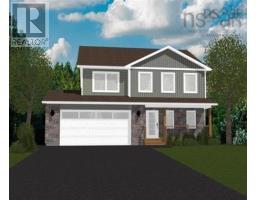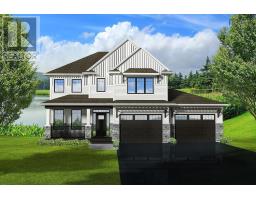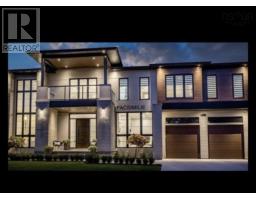55 Brook Street, Middle Sackville, Nova Scotia, CA
Address: 55 Brook Street, Middle Sackville, Nova Scotia
Summary Report Property
- MKT ID202516844
- Building TypeMobile Home
- Property TypeSingle Family
- StatusBuy
- Added4 days ago
- Bedrooms2
- Bathrooms1
- Area672 sq. ft.
- DirectionNo Data
- Added On01 Sep 2025
Property Overview
Welcome home! This meticulously maintained 2 bedroom, 1 bathroom home offers the perfect combination of comfort and modern design you've been looking for. You'll enjoy stylish and practical updates including the comfort of a heat pump, generator hookup, sliding barn doors, and a fully renovated bathroom. The bright and airy windows throughout provide lots of natural light and a comfortable and inviting atmosphere. The spacious primary bedroom is tucked away at the end of the home and has a little nook, perfect for an office space. The second bedroom is bright, spacious and has a large closet. Outside, you'll love relaxing on the large deck, playing in the yard and enjoy the storage provided in the beautiful shed. This location offers a welcoming neighborhood feeling while being just minutes from amenities, including shopping, schools, transit and parks. This home is move-in ready and you'll enjoy low property taxes and water is included in lot fees. Pride of ownership is apparent in this home. Don't miss out on this opportunity. (id:51532)
Tags
| Property Summary |
|---|
| Building |
|---|
| Level | Rooms | Dimensions |
|---|---|---|
| Main level | Living room | 11.2 x 11.2 |
| Eat in kitchen | 12.3 x 11.2 | |
| Bath (# pieces 1-6) | 4 Piece | |
| Primary Bedroom | 11.2 x 11.2 -JOG | |
| Bedroom | 10.3 x 7.2 |
| Features | |||||
|---|---|---|---|---|---|
| Level | Paved Yard | Stove | |||
| Dishwasher | Dryer | Washer | |||
| Microwave | Refrigerator | Heat Pump | |||




































